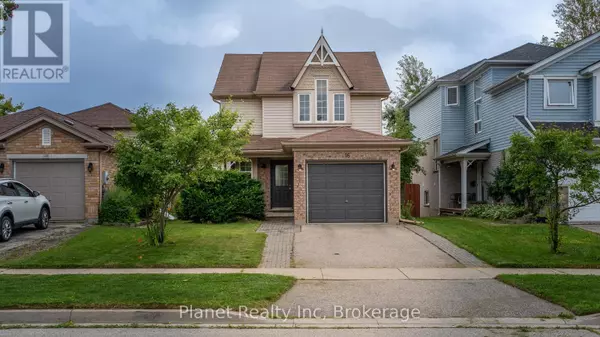3 Beds
2 Baths
1,100 SqFt
3 Beds
2 Baths
1,100 SqFt
Key Details
Property Type Single Family Home
Sub Type Freehold
Listing Status Active
Purchase Type For Sale
Square Footage 1,100 sqft
Price per Sqft $749
Subdivision Kortright West
MLS® Listing ID X12296264
Bedrooms 3
Half Baths 1
Property Sub-Type Freehold
Source OnePoint Association of REALTORS®
Property Description
Location
Province ON
Rooms
Kitchen 1.0
Extra Room 1 Second level 4.65 m X 4 m Primary Bedroom
Extra Room 2 Second level 3.81 m X 3.12 m Bedroom
Extra Room 3 Second level 3.12 m X 2.59 m Bedroom
Extra Room 4 Second level 1.8 m X 2.6 m Bathroom
Extra Room 5 Main level 3.73 m X 2.57 m Kitchen
Extra Room 6 Main level 1.26 m X 2.3 m Bathroom
Interior
Heating Forced air
Cooling Central air conditioning
Exterior
Parking Features Yes
View Y/N No
Total Parking Spaces 3
Private Pool No
Building
Story 2
Sewer Sanitary sewer
Others
Ownership Freehold
"My job is to find and attract mastery-based agents to the office, protect the culture, and make sure everyone is happy! "
4145 North Service Rd Unit: Q 2nd Floor L7L 6A3, Burlington, ON, Canada








