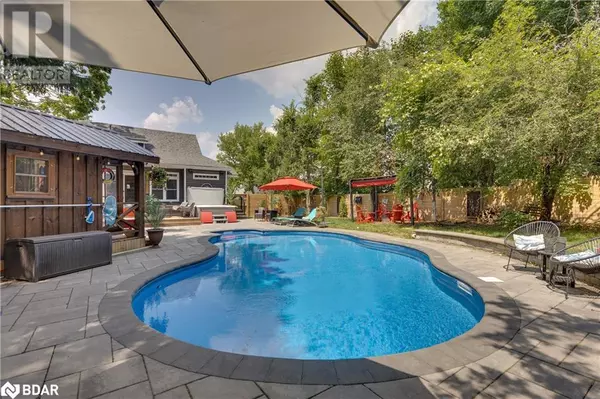5 Beds
3 Baths
2,497 SqFt
5 Beds
3 Baths
2,497 SqFt
Key Details
Property Type Single Family Home
Sub Type Freehold
Listing Status Active
Purchase Type For Sale
Square Footage 2,497 sqft
Price per Sqft $360
Subdivision Ba03 - City Centre
MLS® Listing ID 40753003
Bedrooms 5
Half Baths 1
Property Sub-Type Freehold
Source Barrie & District Association of REALTORS® Inc.
Property Description
Location
Province ON
Rooms
Kitchen 2.0
Extra Room 1 Second level Measurements not available 4pc Bathroom
Extra Room 2 Second level 11'10'' x 9'1'' Bedroom
Extra Room 3 Second level 14'0'' x 12'0'' Primary Bedroom
Extra Room 4 Basement Measurements not available 4pc Bathroom
Extra Room 5 Basement 13'11'' x 11'4'' Other
Extra Room 6 Basement 11'4'' x 9'1'' Sitting room
Interior
Heating Forced air,
Cooling Central air conditioning
Exterior
Parking Features No
Fence Fence
View Y/N No
Total Parking Spaces 10
Private Pool No
Building
Lot Description Landscaped
Story 1.5
Sewer Municipal sewage system
Others
Ownership Freehold
"My job is to find and attract mastery-based agents to the office, protect the culture, and make sure everyone is happy! "
4145 North Service Rd Unit: Q 2nd Floor L7L 6A3, Burlington, ON, Canada








