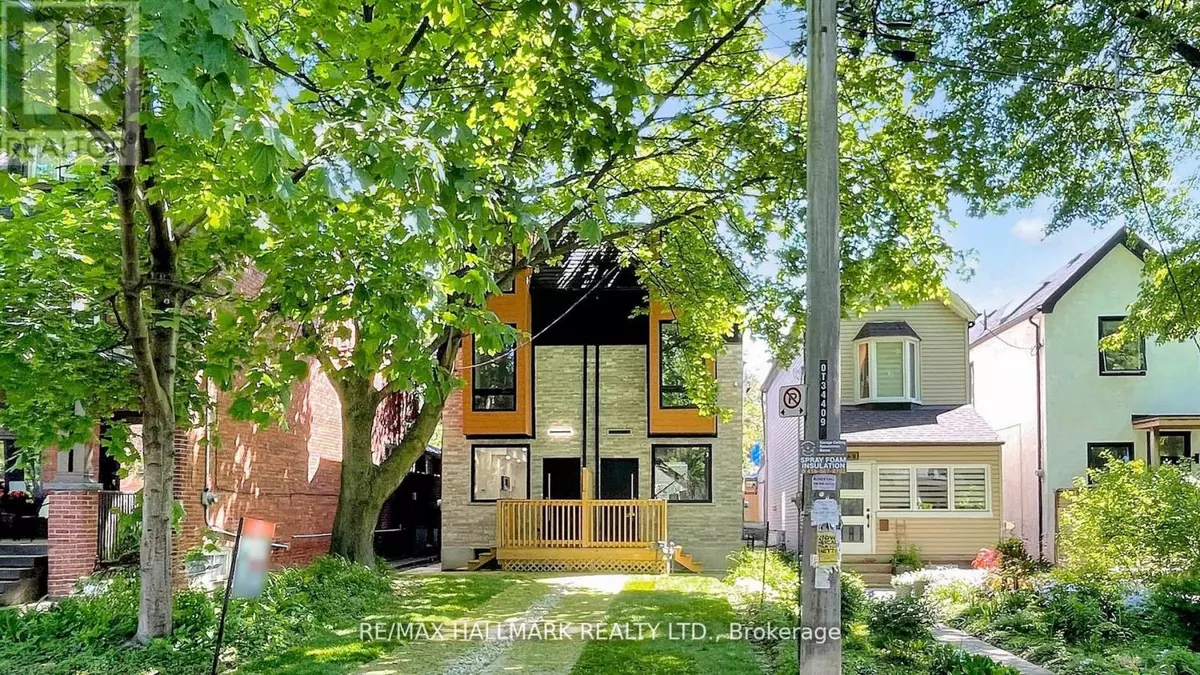4 Beds
3 Baths
2,000 SqFt
4 Beds
3 Baths
2,000 SqFt
Key Details
Property Type Single Family Home
Sub Type Freehold
Listing Status Active
Purchase Type For Sale
Square Footage 2,000 sqft
Price per Sqft $694
Subdivision Annex
MLS® Listing ID C12295912
Bedrooms 4
Property Sub-Type Freehold
Source Toronto Regional Real Estate Board
Property Description
Location
Province ON
Rooms
Kitchen 1.0
Extra Room 1 Second level 3.18 m X 3.68 m Bedroom
Extra Room 2 Second level 3.18 m X 2.67 m Bedroom 2
Extra Room 3 Second level 2.21 m X 2.39 m Bedroom 3
Extra Room 4 Second level 2.21 m X 1.48 m Bathroom
Extra Room 5 Third level 3.2 m X 5.33 m Primary Bedroom
Extra Room 6 Third level 3.2 m X 2.69 m Bathroom
Interior
Heating Forced air
Cooling Central air conditioning
Flooring Hardwood
Exterior
Parking Features No
View Y/N No
Private Pool No
Building
Lot Description Landscaped
Story 3
Others
Ownership Freehold
"My job is to find and attract mastery-based agents to the office, protect the culture, and make sure everyone is happy! "
4145 North Service Rd Unit: Q 2nd Floor L7L 6A3, Burlington, ON, Canada








