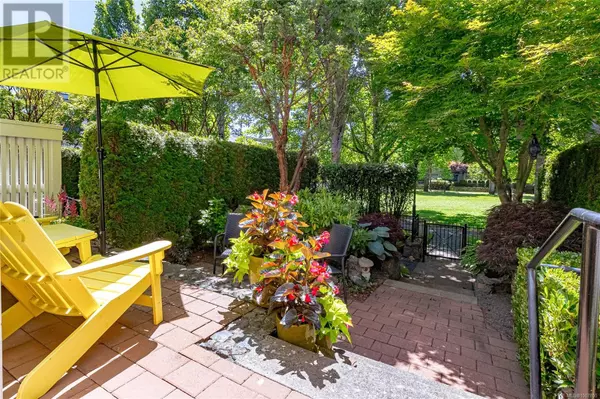3 Beds
3 Baths
2,409 SqFt
3 Beds
3 Baths
2,409 SqFt
Key Details
Property Type Townhouse
Sub Type Townhouse
Listing Status Active
Purchase Type For Sale
Square Footage 2,409 sqft
Price per Sqft $456
Subdivision Selkirk Waterfront
MLS® Listing ID 1007850
Bedrooms 3
Condo Fees $886/mo
Year Built 1998
Lot Size 2,000 Sqft
Acres 2000.0
Property Sub-Type Townhouse
Source Victoria Real Estate Board
Property Description
Location
Province BC
Zoning Multi-Family
Rooms
Kitchen 1.0
Extra Room 1 Second level 11 ft X 11 ft Storage
Extra Room 2 Second level 12 ft X 9 ft Bedroom
Extra Room 3 Second level 15 ft X 9 ft Bedroom
Extra Room 4 Second level 4-Piece Bathroom
Extra Room 5 Second level 4-Piece Ensuite
Extra Room 6 Second level 17 ft X 16 ft Primary Bedroom
Interior
Heating Baseboard heaters, ,
Cooling Window air conditioner
Fireplaces Number 1
Exterior
Parking Features No
Community Features Pets Allowed, Family Oriented
View Y/N No
Total Parking Spaces 2
Private Pool No
Others
Ownership Strata
Acceptable Financing Monthly
Listing Terms Monthly
"My job is to find and attract mastery-based agents to the office, protect the culture, and make sure everyone is happy! "
4145 North Service Rd Unit: Q 2nd Floor L7L 6A3, Burlington, ON, Canada








