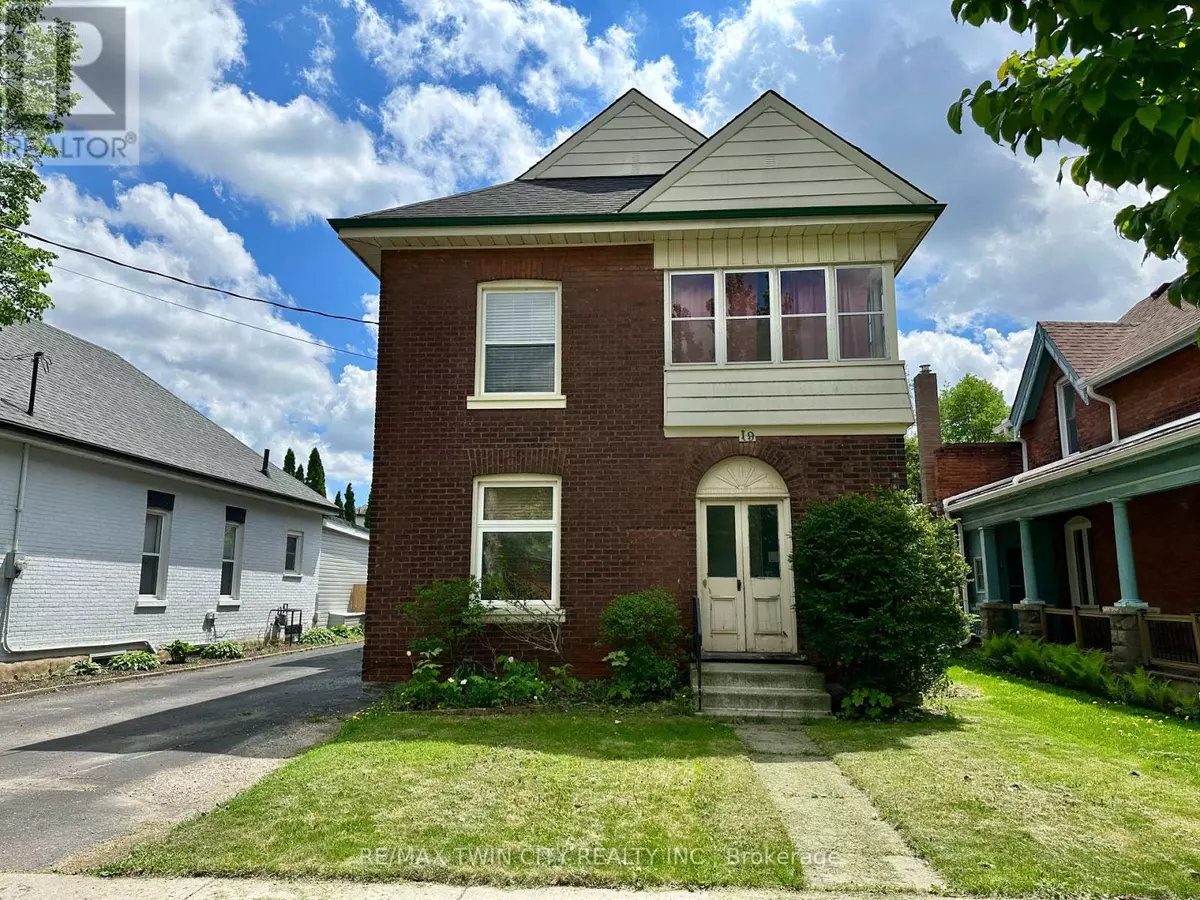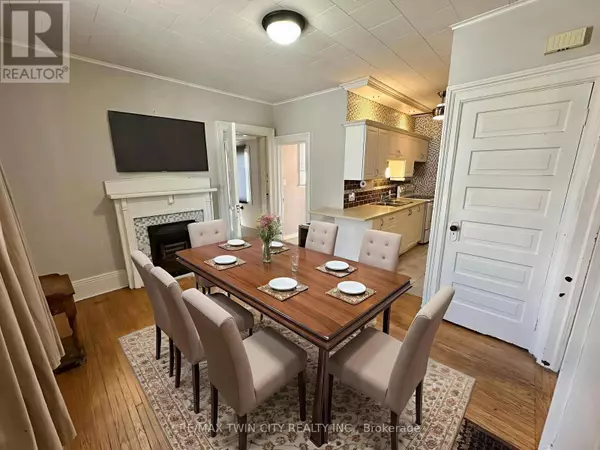4 Beds
2 Baths
2,000 SqFt
4 Beds
2 Baths
2,000 SqFt
Key Details
Property Type Multi-Family
Listing Status Active
Purchase Type For Sale
Square Footage 2,000 sqft
Price per Sqft $274
Subdivision Brantford Twp
MLS® Listing ID X12295284
Bedrooms 4
Source Toronto Regional Real Estate Board
Property Description
Location
Province ON
Rooms
Kitchen 2.0
Extra Room 1 Second level 4.575 m X 3.404 m Family room
Extra Room 2 Second level 2.946 m X 0.864 m Sunroom
Extra Room 3 Second level 3.2 m X 2.946 m Bedroom
Extra Room 4 Second level 3.048 m X 3.15 m Bedroom 2
Extra Room 5 Second level 2.946 m X 2.921 m Dining room
Extra Room 6 Second level 2.083 m X 2.997 m Kitchen
Interior
Heating Forced air
Cooling Central air conditioning
Exterior
Parking Features Yes
View Y/N No
Total Parking Spaces 6
Private Pool No
Building
Story 2
Sewer Sanitary sewer
"My job is to find and attract mastery-based agents to the office, protect the culture, and make sure everyone is happy! "
4145 North Service Rd Unit: Q 2nd Floor L7L 6A3, Burlington, ON, Canada








