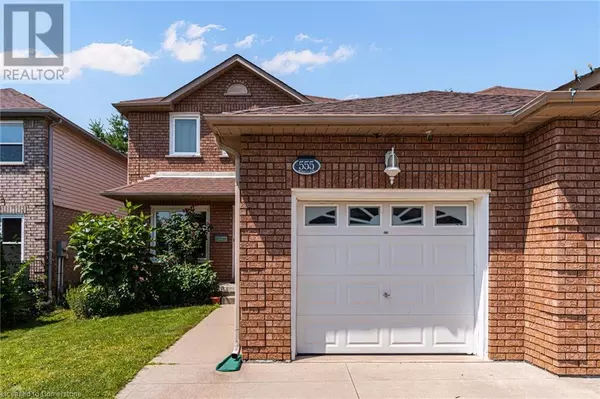3 Beds
3 Baths
1,896 SqFt
3 Beds
3 Baths
1,896 SqFt
Key Details
Property Type Single Family Home
Sub Type Freehold
Listing Status Active
Purchase Type For Sale
Square Footage 1,896 sqft
Price per Sqft $369
Subdivision 33 - Clemens Mills/Saginaw
MLS® Listing ID 40747581
Style 2 Level
Bedrooms 3
Half Baths 1
Property Sub-Type Freehold
Source Cornerstone - Mississauga
Property Description
Location
Province ON
Rooms
Kitchen 1.0
Extra Room 1 Basement Measurements not available 3pc Bathroom
Extra Room 2 Lower level 22'2'' x 13'1'' Recreation room
Extra Room 3 Main level Measurements not available 2pc Bathroom
Extra Room 4 Main level 9'0'' x 8'0'' Kitchen
Extra Room 5 Main level 9'4'' x 8'0'' Breakfast
Extra Room 6 Main level 8'8'' x 10'4'' Dining room
Interior
Heating Forced air
Cooling Central air conditioning
Fireplaces Number 1
Exterior
Parking Features Yes
Fence Fence
View Y/N No
Total Parking Spaces 4
Private Pool No
Building
Story 2
Sewer Municipal sewage system
Architectural Style 2 Level
Others
Ownership Freehold
"My job is to find and attract mastery-based agents to the office, protect the culture, and make sure everyone is happy! "
4145 North Service Rd Unit: Q 2nd Floor L7L 6A3, Burlington, ON, Canada








