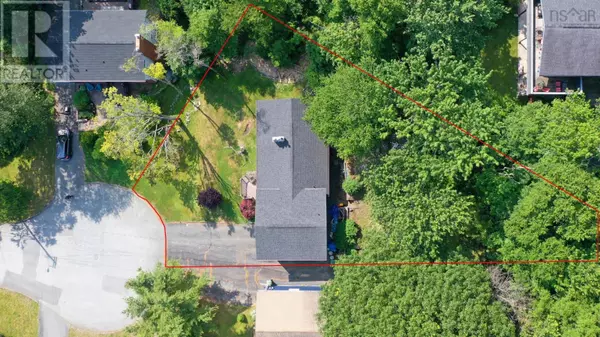4 Beds
2 Baths
2,809 SqFt
4 Beds
2 Baths
2,809 SqFt
Key Details
Property Type Single Family Home
Sub Type Freehold
Listing Status Active
Purchase Type For Sale
Square Footage 2,809 sqft
Price per Sqft $249
Subdivision Halifax
MLS® Listing ID 202518061
Bedrooms 4
Year Built 1967
Lot Size 0.356 Acres
Acres 0.3558
Property Sub-Type Freehold
Source Nova Scotia Association of REALTORS®
Property Description
Location
Province NS
Rooms
Kitchen 1.0
Extra Room 1 Lower level 11.8 x 24.2 Other
Extra Room 2 Lower level 8.8 x 9.1 Den
Extra Room 3 Lower level 12.0 x 9.1 Storage
Extra Room 4 Lower level 8.8 x 9.1 Utility room
Extra Room 5 Lower level 11.11 x 14.10 Bedroom
Extra Room 6 Lower level 6.9 x 8.10 Storage
Interior
Flooring Carpeted, Ceramic Tile, Hardwood
Exterior
Parking Features Yes
Community Features Recreational Facilities, School Bus
View Y/N Yes
View Harbour
Private Pool No
Building
Lot Description Landscaped
Story 1
Sewer Municipal sewage system
Others
Ownership Freehold
Virtual Tour https://my.matterport.com/show/?m=1Ab3uteSAwk&mls=1
"My job is to find and attract mastery-based agents to the office, protect the culture, and make sure everyone is happy! "
4145 North Service Rd Unit: Q 2nd Floor L7L 6A3, Burlington, ON, Canada








