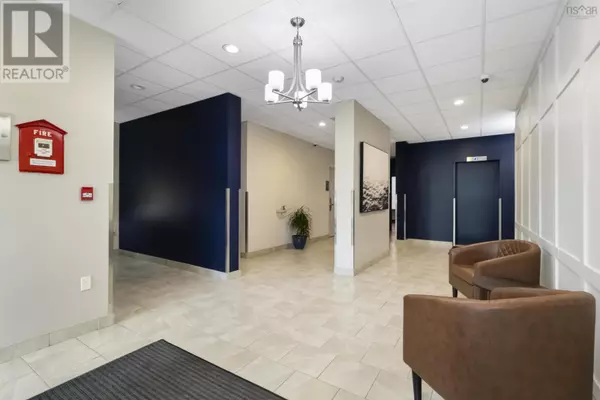2 Beds
1 Bath
885 SqFt
2 Beds
1 Bath
885 SqFt
Key Details
Property Type Condo
Sub Type Condominium/Strata
Listing Status Active
Purchase Type For Sale
Square Footage 885 sqft
Price per Sqft $395
Subdivision Halifax
MLS® Listing ID 202518013
Bedrooms 2
Condo Fees $581/mo
Year Built 1974
Property Sub-Type Condominium/Strata
Source Nova Scotia Association of REALTORS®
Property Description
Location
Province NS
Rooms
Kitchen 1.0
Extra Room 1 Main level 24.11x11.11-J Living room
Extra Room 2 Main level combined Dining room
Extra Room 3 Main level 7.11x7.2 Kitchen
Extra Room 4 Main level 14.3x10-J Primary Bedroom
Extra Room 5 Main level 14.3x10-J Bedroom
Extra Room 6 Main level 7.6 x 4.7 Bath (# pieces 1-6)
Interior
Flooring Laminate
Exterior
Parking Features Yes
View Y/N Yes
View Ocean view
Private Pool No
Building
Lot Description Landscaped
Story 1
Sewer Municipal sewage system
Others
Ownership Condominium/Strata
"My job is to find and attract mastery-based agents to the office, protect the culture, and make sure everyone is happy! "
4145 North Service Rd Unit: Q 2nd Floor L7L 6A3, Burlington, ON, Canada








