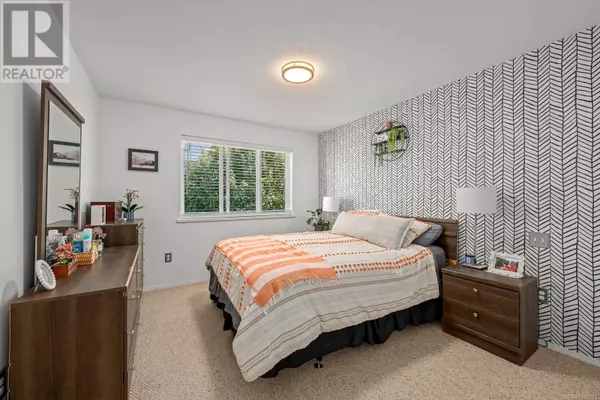2 Beds
1 Bath
912 SqFt
2 Beds
1 Bath
912 SqFt
Key Details
Property Type Single Family Home
Sub Type Strata
Listing Status Active
Purchase Type For Sale
Square Footage 912 sqft
Price per Sqft $373
Subdivision Five Oaks Villa
MLS® Listing ID 1007711
Bedrooms 2
Condo Fees $406/mo
Year Built 1995
Lot Size 920 Sqft
Acres 920.0
Property Sub-Type Strata
Source Vancouver Island Real Estate Board
Property Description
Location
Province BC
Zoning Residential
Rooms
Kitchen 1.0
Extra Room 1 Main level 12'3 x 5'0 Balcony
Extra Room 2 Main level 12'2 x 10'7 Primary Bedroom
Extra Room 3 Main level 12'1 x 9'3 Bedroom
Extra Room 4 Main level 8'4 x 5'0 Bathroom
Extra Room 5 Main level 7'1 x 6'10 Den
Extra Room 6 Main level 10'4 x 7'1 Kitchen
Interior
Heating Baseboard heaters,
Cooling None
Exterior
Parking Features No
Community Features Pets Allowed, Family Oriented
View Y/N No
Total Parking Spaces 4
Private Pool No
Others
Ownership Strata
Acceptable Financing Monthly
Listing Terms Monthly
"My job is to find and attract mastery-based agents to the office, protect the culture, and make sure everyone is happy! "
4145 North Service Rd Unit: Q 2nd Floor L7L 6A3, Burlington, ON, Canada








