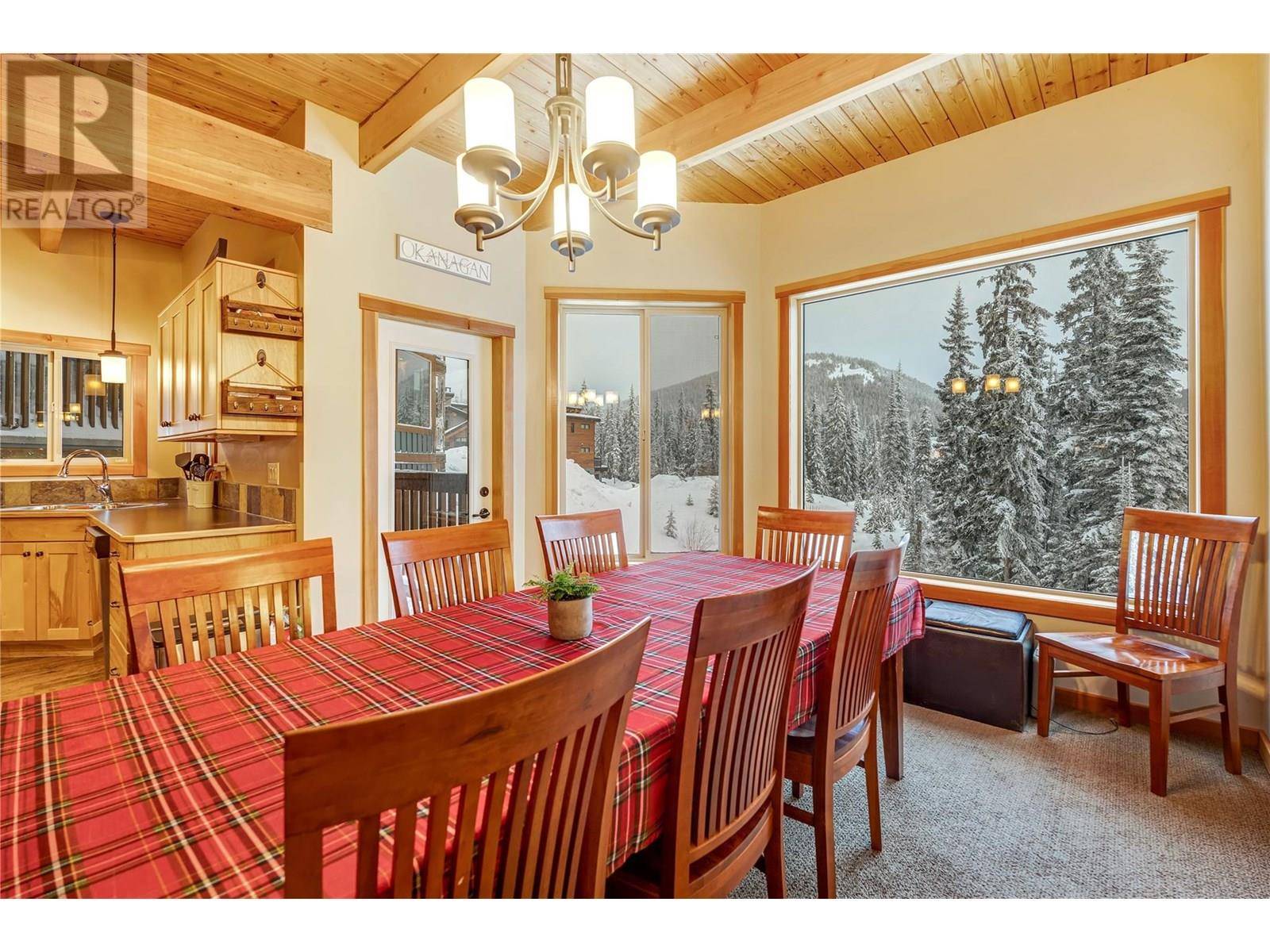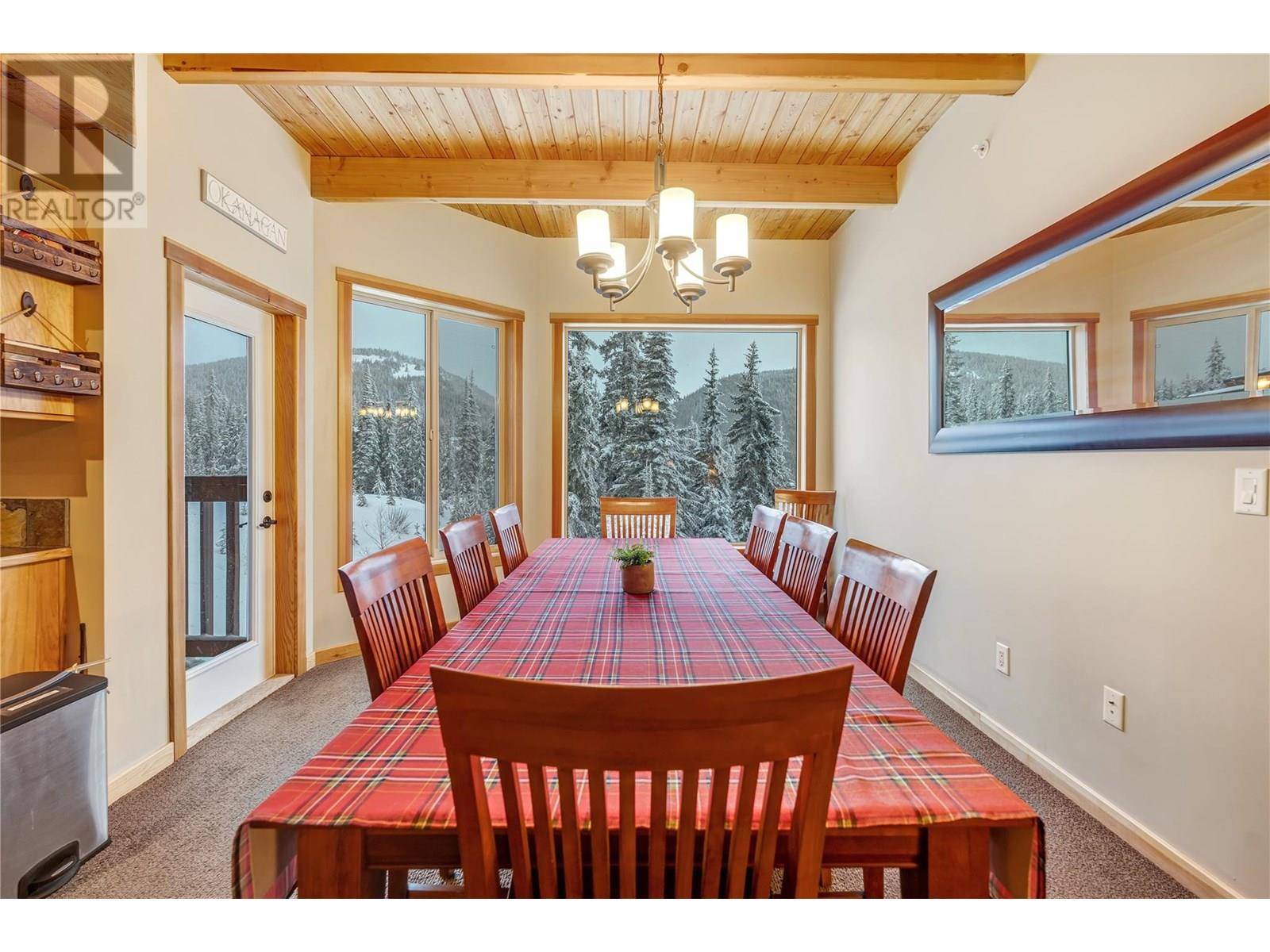4 Beds
4 Baths
2,513 SqFt
4 Beds
4 Baths
2,513 SqFt
Key Details
Property Type Townhouse
Sub Type Townhouse
Listing Status Active
Purchase Type For Sale
Square Footage 2,513 sqft
Price per Sqft $316
Subdivision Penticton Apex
MLS® Listing ID 10356185
Style Split level entry
Bedrooms 4
Half Baths 1
Condo Fees $391/mo
Year Built 2010
Property Sub-Type Townhouse
Source Association of Interior REALTORS®
Property Description
Location
Province BC
Zoning Unknown
Rooms
Kitchen 1.0
Extra Room 1 Second level 6'11'' x 13' Other
Extra Room 2 Second level 11'5'' x 17'7'' Primary Bedroom
Extra Room 3 Second level 11'10'' x 12'4'' Bedroom
Extra Room 4 Second level 11'4'' x 12'8'' Bedroom
Extra Room 5 Second level 8'5'' x 13'3'' Full ensuite bathroom
Extra Room 6 Second level 8'7'' x 6'4'' 3pc Ensuite bath
Interior
Heating Baseboard heaters,
Fireplaces Type Unknown
Exterior
Parking Features Yes
Garage Spaces 1.0
Garage Description 1
Community Features Pets Allowed
View Y/N Yes
View Mountain view
Roof Type Unknown
Total Parking Spaces 1
Private Pool No
Building
Story 3
Sewer Municipal sewage system
Architectural Style Split level entry
Others
Ownership Strata
Virtual Tour https://unbranded.youriguide.com/17_308_creekview_rd_penticton_apex_bc/
"My job is to find and attract mastery-based agents to the office, protect the culture, and make sure everyone is happy! "
4145 North Service Rd Unit: Q 2nd Floor L7L 6A3, Burlington, ON, Canada








