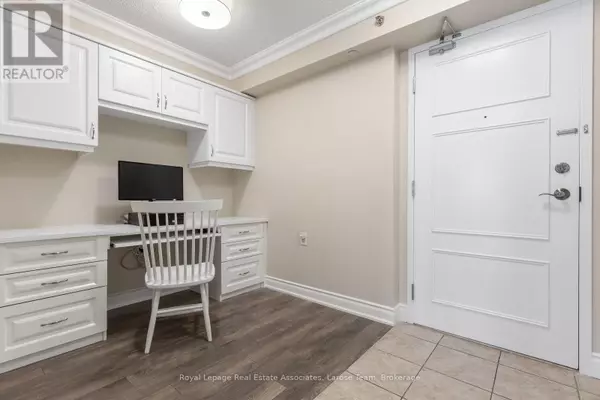2 Beds
1 Bath
700 SqFt
2 Beds
1 Bath
700 SqFt
Key Details
Property Type Condo
Sub Type Condominium/Strata
Listing Status Active
Purchase Type For Sale
Square Footage 700 sqft
Price per Sqft $614
Subdivision Mimico
MLS® Listing ID W12292034
Bedrooms 2
Condo Fees $773/mo
Property Sub-Type Condominium/Strata
Source Toronto Regional Real Estate Board
Property Description
Location
Province ON
Rooms
Kitchen 1.0
Extra Room 1 Main level 5.35 m X 3.15 m Living room
Extra Room 2 Main level 5.35 m X 3.15 m Dining room
Extra Room 3 Main level 2.8 m X 2.05 m Kitchen
Extra Room 4 Main level 3.75 m X 3.05 m Primary Bedroom
Extra Room 5 Main level 2.15 m X 2.05 m Den
Extra Room 6 Main level 3 m X 2.1 m Sunroom
Interior
Heating Heat Pump
Cooling Central air conditioning
Flooring Laminate, Ceramic
Exterior
Parking Features Yes
Community Features Pet Restrictions
View Y/N No
Total Parking Spaces 1
Private Pool No
Others
Ownership Condominium/Strata
"My job is to find and attract mastery-based agents to the office, protect the culture, and make sure everyone is happy! "
4145 North Service Rd Unit: Q 2nd Floor L7L 6A3, Burlington, ON, Canada








