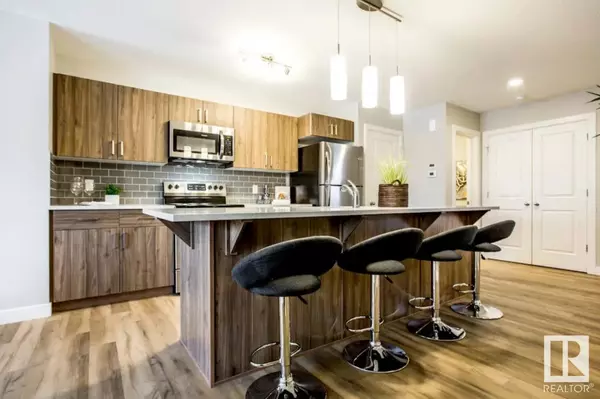3 Beds
3 Baths
1,597 SqFt
3 Beds
3 Baths
1,597 SqFt
Key Details
Property Type Single Family Home
Sub Type Freehold
Listing Status Active
Purchase Type For Sale
Square Footage 1,597 sqft
Price per Sqft $325
Subdivision Alces
MLS® Listing ID E4448329
Bedrooms 3
Half Baths 1
Year Built 2025
Property Sub-Type Freehold
Source REALTORS® Association of Edmonton
Property Description
Location
Province AB
Rooms
Kitchen 1.0
Extra Room 1 Main level 3.2 m X 3.91 m Living room
Extra Room 2 Main level 2.59 m X 3.91 m Dining room
Extra Room 3 Main level 3.96 m X 3.96 m Kitchen
Extra Room 4 Upper Level 3.66 m X 3.66 m Primary Bedroom
Extra Room 5 Upper Level 2.82 m X 3.3 m Bedroom 2
Extra Room 6 Upper Level 2.89 m X 3.3 m Bedroom 3
Interior
Heating Forced air
Exterior
Parking Features Yes
View Y/N No
Total Parking Spaces 4
Private Pool No
Building
Story 2
Others
Ownership Freehold
"My job is to find and attract mastery-based agents to the office, protect the culture, and make sure everyone is happy! "
4145 North Service Rd Unit: Q 2nd Floor L7L 6A3, Burlington, ON, Canada








