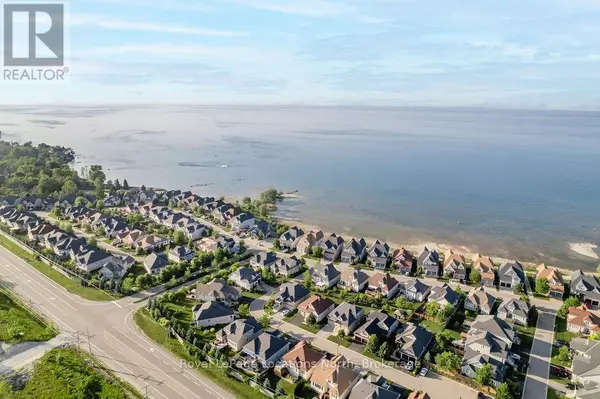5 Beds
4 Baths
3,500 SqFt
5 Beds
4 Baths
3,500 SqFt
Key Details
Property Type Single Family Home
Sub Type Freehold
Listing Status Active
Purchase Type For Sale
Square Footage 3,500 sqft
Price per Sqft $363
Subdivision Wasaga Beach
MLS® Listing ID S12291939
Bedrooms 5
Condo Fees $306/mo
Property Sub-Type Freehold
Source OnePoint Association of REALTORS®
Property Description
Location
Province ON
Lake Name Georgian Bay
Rooms
Kitchen 1.0
Extra Room 1 Second level 4.01 m X 3.02 m Bedroom 3
Extra Room 2 Second level 5.94 m X 4.34 m Loft
Extra Room 3 Basement 6.96 m X 6.6 m Recreational, Games room
Extra Room 4 Basement 4.47 m X 2.31 m Den
Extra Room 5 Basement 3.78 m X 3.73 m Bedroom 4
Extra Room 6 Basement 3.91 m X 3.63 m Bedroom 5
Interior
Heating Forced air
Cooling Central air conditioning
Flooring Carpeted, Hardwood
Fireplaces Number 1
Exterior
Parking Features Yes
View Y/N No
Total Parking Spaces 4
Private Pool Yes
Building
Lot Description Landscaped, Lawn sprinkler
Story 1.5
Sewer Sanitary sewer
Water Georgian Bay
Others
Ownership Freehold
"My job is to find and attract mastery-based agents to the office, protect the culture, and make sure everyone is happy! "
4145 North Service Rd Unit: Q 2nd Floor L7L 6A3, Burlington, ON, Canada








