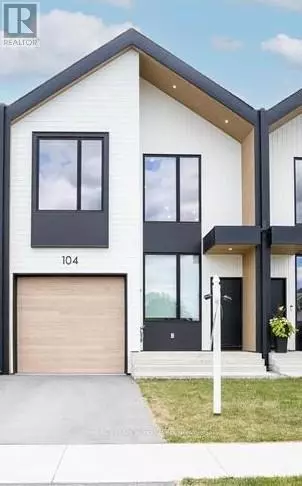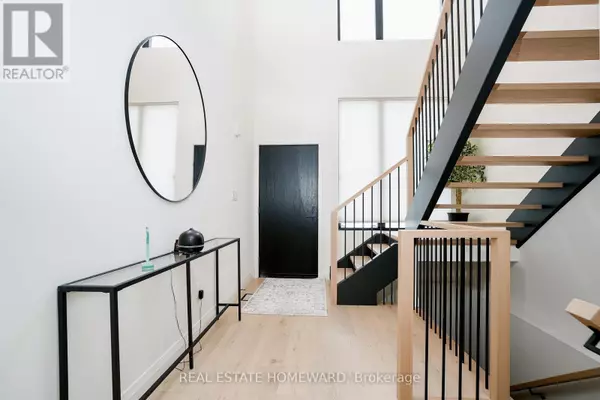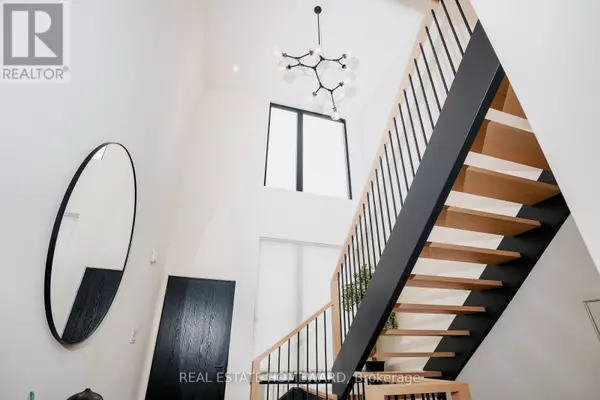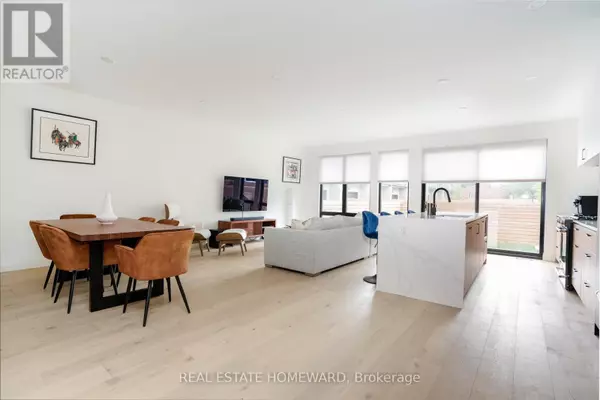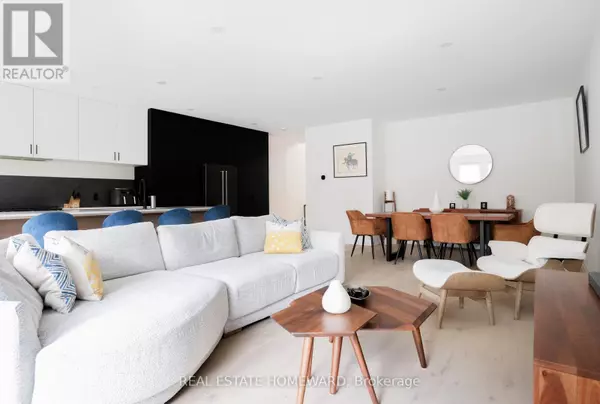3 Beds
3 Baths
1,500 SqFt
3 Beds
3 Baths
1,500 SqFt
Key Details
Property Type Single Family Home
Sub Type Freehold
Listing Status Active
Purchase Type For Sale
Square Footage 1,500 sqft
Price per Sqft $546
Subdivision 662 - Fonthill
MLS® Listing ID X12291331
Bedrooms 3
Half Baths 1
Property Sub-Type Freehold
Source Toronto Regional Real Estate Board
Property Description
Location
Province ON
Rooms
Kitchen 1.0
Extra Room 1 Second level 3.15 m X 3.28 m Primary Bedroom
Extra Room 2 Second level 4.55 m X 3.43 m Bedroom
Extra Room 3 Second level 3.15 m X 3.28 m Bedroom
Extra Room 4 Second level 2.39 m X 1.93 m Laundry room
Extra Room 5 Ground level 5.74 m X 2.6 m Foyer
Extra Room 6 Ground level 7.32 m X 3.38 m Kitchen
Interior
Heating Forced air
Cooling Central air conditioning
Exterior
Parking Features Yes
View Y/N No
Total Parking Spaces 2
Private Pool No
Building
Story 2
Sewer Sanitary sewer
Others
Ownership Freehold
"My job is to find and attract mastery-based agents to the office, protect the culture, and make sure everyone is happy! "
4145 North Service Rd Unit: Q 2nd Floor L7L 6A3, Burlington, ON, Canada


