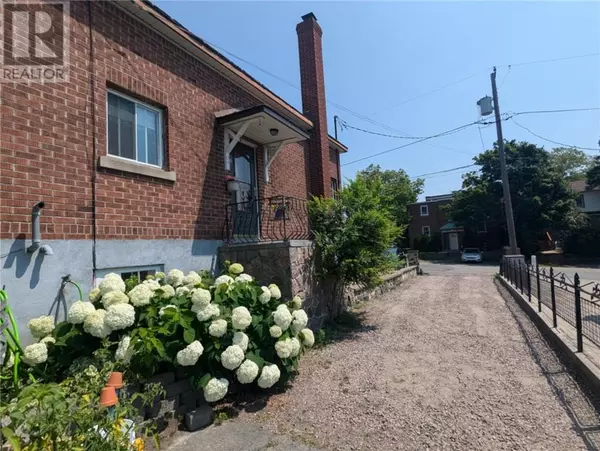4 Beds
3 Baths
4 Beds
3 Baths
Key Details
Property Type Single Family Home
Sub Type Freehold
Listing Status Active
Purchase Type For Sale
MLS® Listing ID 2123622
Style 2 Level
Bedrooms 4
Property Sub-Type Freehold
Source Sudbury Real Estate Board
Property Description
Location
Province ON
Rooms
Kitchen 2.0
Extra Room 1 Second level 11.8 x 8.10 Kitchen
Extra Room 2 Second level 15.5 x 9.7 Bedroom
Extra Room 3 Second level 10.11 x 18.11 Bedroom
Extra Room 4 Lower level 16 x 13 Recreational, Games room
Extra Room 5 Main level 12 x 8.10 Dining room
Extra Room 6 Main level 19.10 x 15.5 Living room
Interior
Heating Boiler, Hot Water
Flooring Hardwood, Tile, Carpeted
Fireplaces Number 1
Fireplaces Type Woodstove
Exterior
Parking Features No
Fence Fenced yard
View Y/N No
Roof Type Unknown
Private Pool Yes
Building
Story 1.75
Sewer Municipal sewage system
Architectural Style 2 Level
Others
Ownership Freehold
"My job is to find and attract mastery-based agents to the office, protect the culture, and make sure everyone is happy! "
4145 North Service Rd Unit: Q 2nd Floor L7L 6A3, Burlington, ON, Canada








