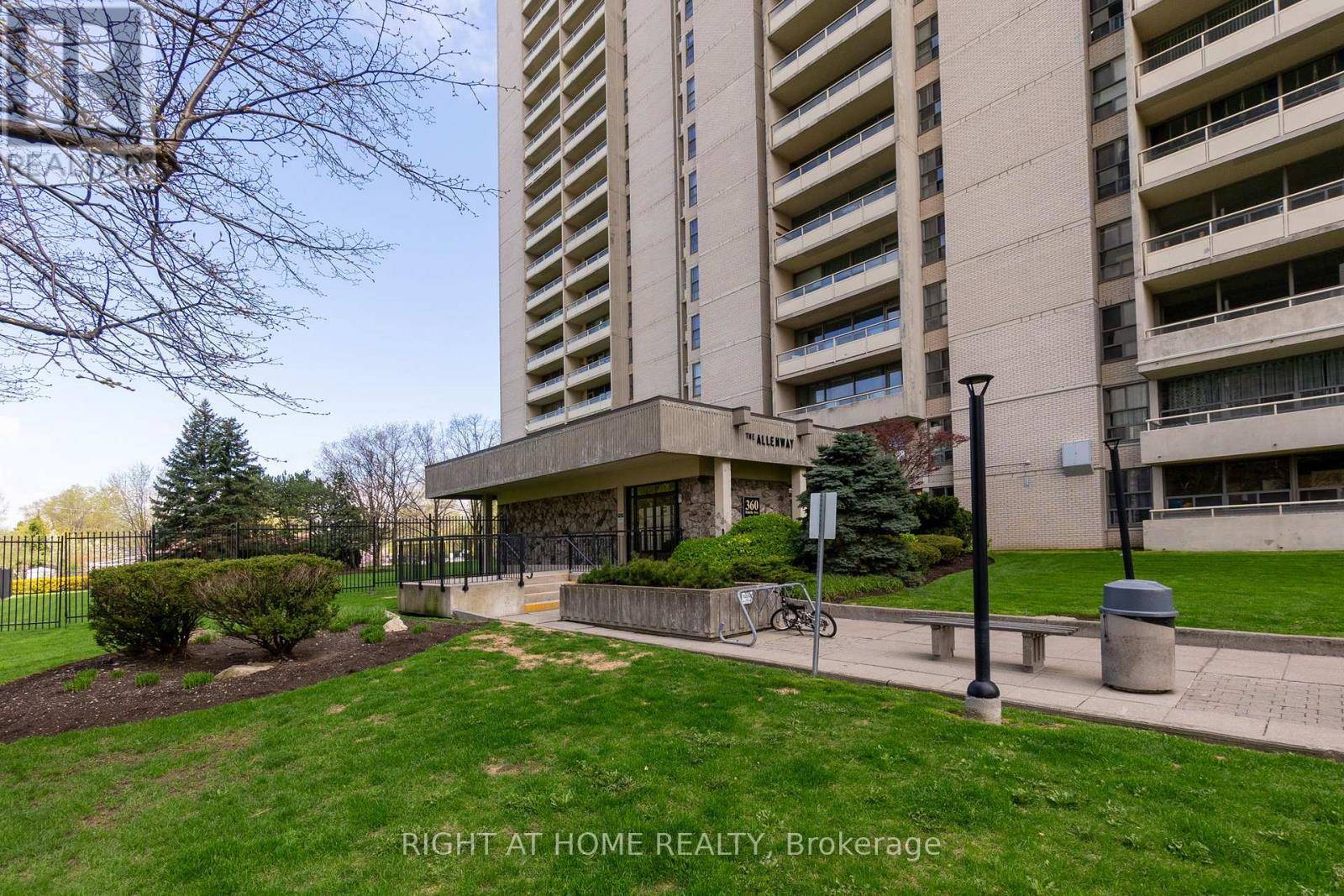2 Beds
1 Bath
1,000 SqFt
2 Beds
1 Bath
1,000 SqFt
Key Details
Property Type Condo
Sub Type Condominium/Strata
Listing Status Active
Purchase Type For Sale
Square Footage 1,000 sqft
Price per Sqft $499
Subdivision Briar Hill-Belgravia
MLS® Listing ID W12290771
Bedrooms 2
Condo Fees $917/mo
Property Sub-Type Condominium/Strata
Source Toronto Regional Real Estate Board
Property Description
Location
Province ON
Rooms
Kitchen 2.0
Extra Room 1 Main level 3.52 m X 7.14 m Kitchen
Extra Room 2 Main level 2.39 m X 3.56 m Dining room
Extra Room 3 Main level 2.3 m X 3.46 m Kitchen
Extra Room 4 Main level 3.65 m X 5.11 m Primary Bedroom
Extra Room 5 Main level 3.33 m X 2 m Bedroom 2
Interior
Heating Hot water radiator heat
Cooling Window air conditioner
Exterior
Parking Features Yes
Community Features Pet Restrictions
View Y/N No
Total Parking Spaces 1
Private Pool Yes
Others
Ownership Condominium/Strata
Virtual Tour https://listings.stallonemedia.com/sites/kjpmnrm/unbranded
"My job is to find and attract mastery-based agents to the office, protect the culture, and make sure everyone is happy! "
4145 North Service Rd Unit: Q 2nd Floor L7L 6A3, Burlington, ON, Canada








