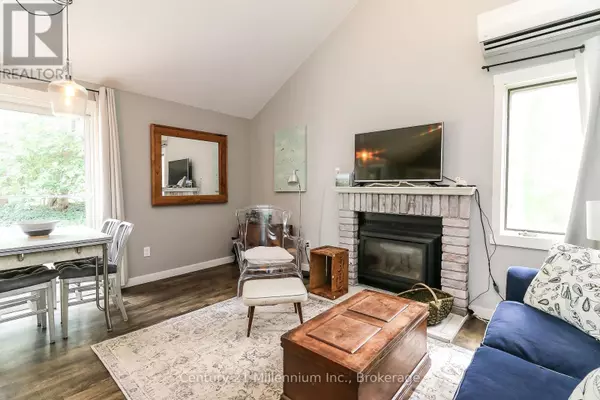1 Bed
2 Baths
600 SqFt
1 Bed
2 Baths
600 SqFt
Key Details
Property Type Townhouse
Sub Type Townhouse
Listing Status Active
Purchase Type For Rent
Square Footage 600 sqft
Subdivision Collingwood
MLS® Listing ID S12290776
Bedrooms 1
Property Sub-Type Townhouse
Source OnePoint Association of REALTORS®
Property Description
Location
Province ON
Rooms
Kitchen 1.0
Extra Room 1 Main level 2.98 m X 2.89 m Kitchen
Extra Room 2 Main level 1.39 m X 1 m Foyer
Extra Room 3 Main level 4.73 m X 3.89 m Living room
Extra Room 4 Main level 3.4 m X 3.02 m Bedroom
Extra Room 5 Main level 3.5 m X 1.78 m Bathroom
Extra Room 6 Main level 2.8 m X 2.05 m Bathroom
Interior
Heating Baseboard heaters
Cooling Wall unit
Fireplaces Number 1
Fireplaces Type Insert
Exterior
Parking Features No
Community Features Pet Restrictions
View Y/N No
Total Parking Spaces 1
Private Pool No
Building
Lot Description Landscaped
Story 1.5
Others
Ownership Condominium/Strata
Acceptable Financing Unknown
Listing Terms Unknown
"My job is to find and attract mastery-based agents to the office, protect the culture, and make sure everyone is happy! "
4145 North Service Rd Unit: Q 2nd Floor L7L 6A3, Burlington, ON, Canada








