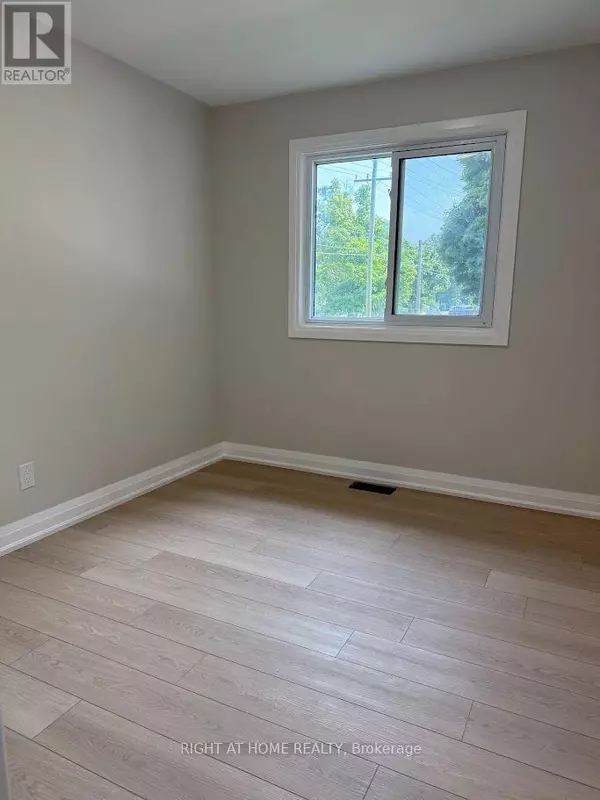6 Beds
2 Baths
700 SqFt
6 Beds
2 Baths
700 SqFt
Key Details
Property Type Single Family Home
Sub Type Freehold
Listing Status Active
Purchase Type For Sale
Square Footage 700 sqft
Price per Sqft $971
Subdivision 18 - Central City West
MLS® Listing ID X12290023
Style Bungalow
Bedrooms 6
Property Sub-Type Freehold
Source Toronto Regional Real Estate Board
Property Description
Location
Province ON
Rooms
Kitchen 1.0
Extra Room 1 Basement 3.81 m X 5 m Living room
Extra Room 2 Basement 2.9 m X 3.65 m Bedroom
Extra Room 3 Basement 3.35 m X 4.11 m Bedroom 2
Extra Room 4 Basement 2.74 m X 3.04 m Bedroom 3
Extra Room 5 Basement 1.67 m X 3.35 m Bathroom
Extra Room 6 Main level 2.9 m X 3.96 m Primary Bedroom
Interior
Heating Forced air
Cooling Central air conditioning
Flooring Vinyl
Exterior
Parking Features No
Community Features School Bus
View Y/N No
Total Parking Spaces 3
Private Pool No
Building
Story 1
Sewer Sanitary sewer
Architectural Style Bungalow
Others
Ownership Freehold
"My job is to find and attract mastery-based agents to the office, protect the culture, and make sure everyone is happy! "
4145 North Service Rd Unit: Q 2nd Floor L7L 6A3, Burlington, ON, Canada








