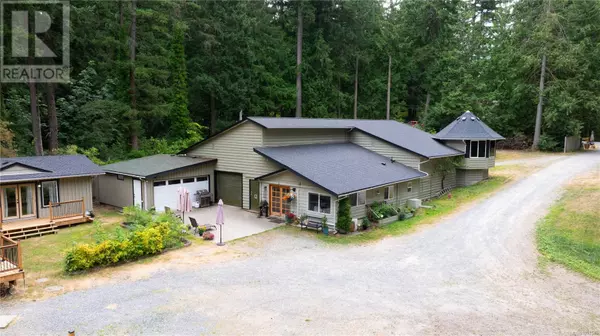6 Beds
3 Baths
8,271 SqFt
6 Beds
3 Baths
8,271 SqFt
Key Details
Property Type Single Family Home
Sub Type Freehold
Listing Status Active
Purchase Type For Sale
Square Footage 8,271 sqft
Price per Sqft $178
Subdivision Cobble Hill
MLS® Listing ID 1007546
Style Contemporary
Bedrooms 6
Year Built 1973
Lot Size 2.010 Acres
Acres 2.01
Property Sub-Type Freehold
Source Victoria Real Estate Board
Property Description
Location
Province BC
Zoning Residential
Rooms
Kitchen 2.0
Extra Room 1 Second level 5-Piece Bathroom
Extra Room 2 Second level 9' x 13' Bedroom
Extra Room 3 Second level 20' x 22' Living room
Extra Room 4 Main level Measurements not available x 18 ft Office
Extra Room 5 Main level 19' x 18' Living room
Extra Room 6 Main level 9' x 5' Laundry room
Interior
Heating Heat Pump, ,
Cooling Air Conditioned
Exterior
Parking Features No
View Y/N No
Total Parking Spaces 15
Private Pool No
Building
Architectural Style Contemporary
Others
Ownership Freehold
"My job is to find and attract mastery-based agents to the office, protect the culture, and make sure everyone is happy! "
4145 North Service Rd Unit: Q 2nd Floor L7L 6A3, Burlington, ON, Canada








