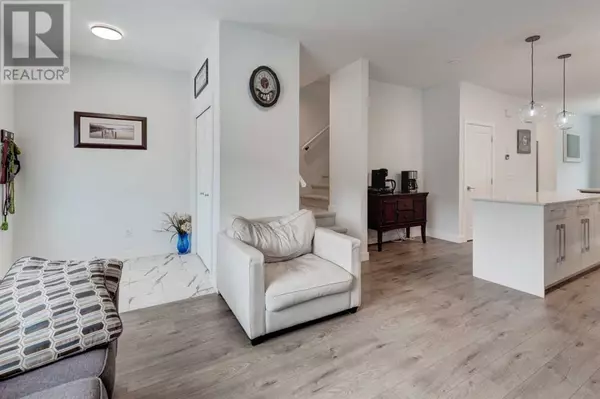3 Beds
3 Baths
1,535 SqFt
3 Beds
3 Baths
1,535 SqFt
OPEN HOUSE
Sun Jul 27, 2:00pm - 4:00pm
Key Details
Property Type Single Family Home
Sub Type Freehold
Listing Status Active
Purchase Type For Sale
Square Footage 1,535 sqft
Price per Sqft $371
Subdivision Rangeview
MLS® Listing ID A2240398
Bedrooms 3
Half Baths 1
Year Built 2022
Lot Size 1,980 Sqft
Acres 0.04546739
Property Sub-Type Freehold
Source Calgary Real Estate Board
Property Description
Location
Province AB
Rooms
Kitchen 1.0
Extra Room 1 Second level 8.33 Ft x 4.83 Ft 4pc Bathroom
Extra Room 2 Second level 4.83 Ft x 12.17 Ft 4pc Bathroom
Extra Room 3 Second level 8.42 Ft x 13.08 Ft Bedroom
Extra Room 4 Second level 3.75 Ft x 3.83 Ft Laundry room
Extra Room 5 Second level 8.42 Ft x 13.17 Ft Bedroom
Extra Room 6 Second level 12.00 Ft x 12.17 Ft Primary Bedroom
Interior
Heating Forced air
Cooling Central air conditioning
Flooring Carpeted, Ceramic Tile, Vinyl
Exterior
Parking Features Yes
Garage Spaces 2.0
Garage Description 2
Fence Fence
View Y/N Yes
View View
Total Parking Spaces 3
Private Pool No
Building
Lot Description Landscaped
Story 2
Others
Ownership Freehold
"My job is to find and attract mastery-based agents to the office, protect the culture, and make sure everyone is happy! "
4145 North Service Rd Unit: Q 2nd Floor L7L 6A3, Burlington, ON, Canada








