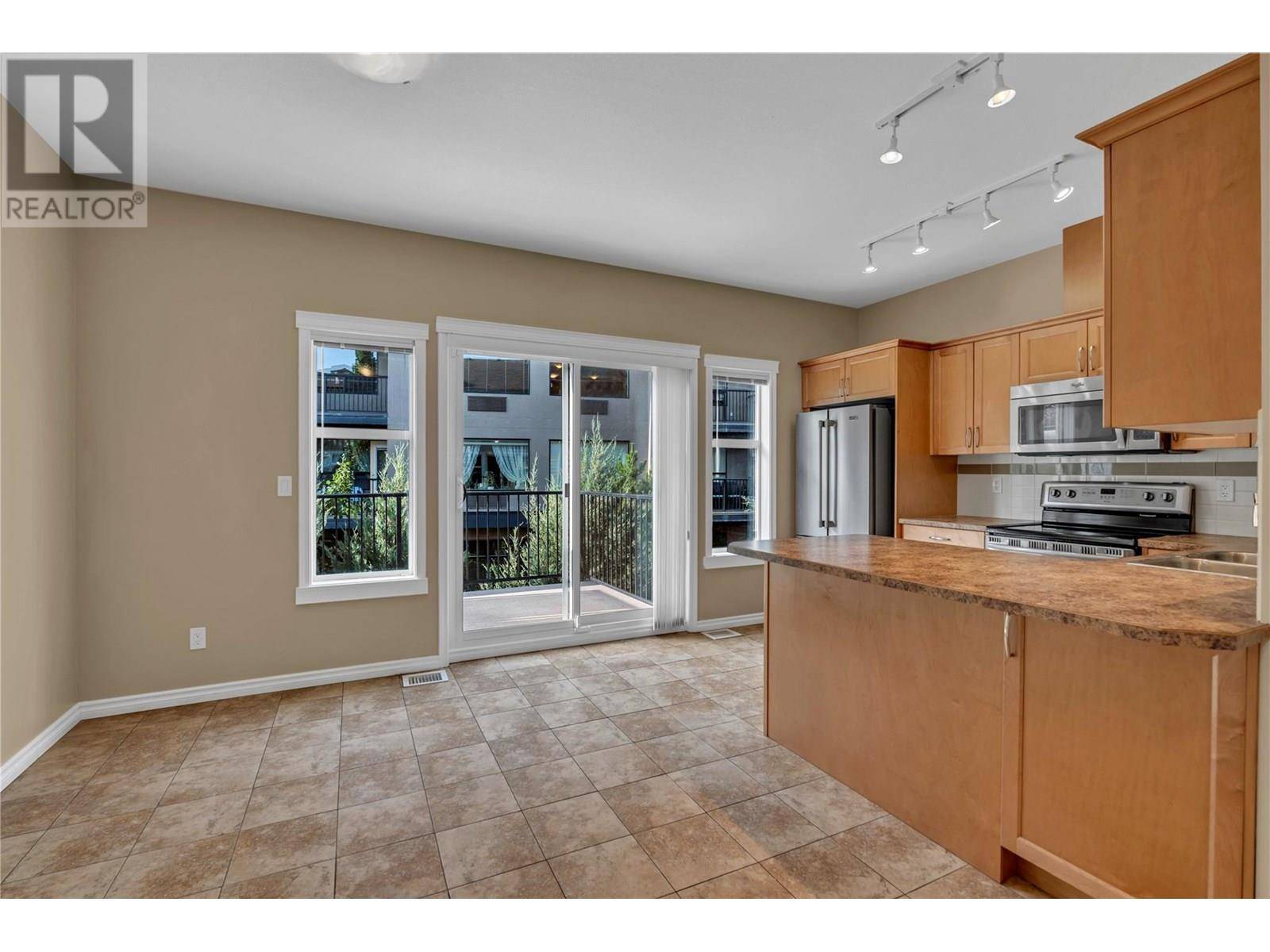3 Beds
3 Baths
1,269 SqFt
3 Beds
3 Baths
1,269 SqFt
Key Details
Property Type Townhouse
Sub Type Townhouse
Listing Status Active
Purchase Type For Sale
Square Footage 1,269 sqft
Price per Sqft $386
Subdivision Main South
MLS® Listing ID 10356113
Style Split level entry
Bedrooms 3
Half Baths 1
Condo Fees $295/mo
Year Built 2014
Property Sub-Type Townhouse
Source Association of Interior REALTORS®
Property Description
Location
Province BC
Zoning Residential
Rooms
Kitchen 1.0
Extra Room 1 Second level 9'8'' x 10'10'' Dining room
Extra Room 2 Second level 3' x 6'7'' 2pc Bathroom
Extra Room 3 Second level 8' x 10'11'' Kitchen
Extra Room 4 Second level 10'11'' x 18'7'' Living room
Extra Room 5 Third level 7'6'' x 6' 3pc Ensuite bath
Extra Room 6 Third level 7'6'' x 7'3'' 4pc Bathroom
Interior
Heating Forced air, See remarks
Cooling Central air conditioning
Flooring Carpeted, Laminate, Tile
Fireplaces Type Unknown
Exterior
Parking Features Yes
Garage Spaces 1.0
Garage Description 1
Fence Chain link
Community Features Pets Allowed
View Y/N Yes
View Mountain view
Roof Type Unknown
Total Parking Spaces 1
Private Pool No
Building
Story 3
Sewer Municipal sewage system
Architectural Style Split level entry
Others
Ownership Strata
Virtual Tour https://unbranded.youriguide.com/139_3363_wilson_st_penticton_bc/
"My job is to find and attract mastery-based agents to the office, protect the culture, and make sure everyone is happy! "
4145 North Service Rd Unit: Q 2nd Floor L7L 6A3, Burlington, ON, Canada








