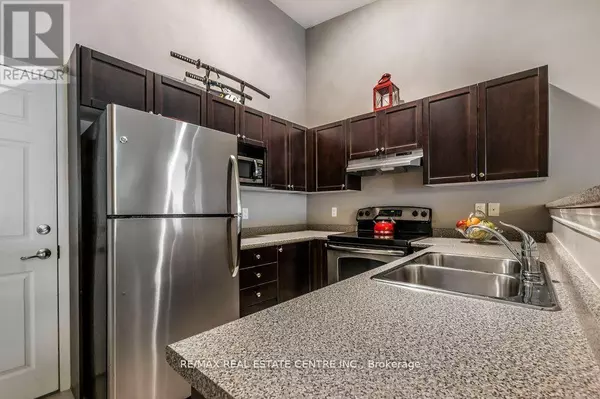
2 Beds
1 Bath
700 SqFt
2 Beds
1 Bath
700 SqFt
Key Details
Property Type Other Types
Sub Type Condo
Listing Status Active
Purchase Type For Sale
Square Footage 700 sqft
Price per Sqft $771
Subdivision 1029 - De Dempsey
MLS® Listing ID W12287951
Bedrooms 2
Condo Fees $414/mo
Property Sub-Type Condo
Source Toronto Regional Real Estate Board
Property Description
Location
Province ON
Rooms
Kitchen 1.0
Extra Room 1 Main level 2.49 m X 2.45 m Kitchen
Extra Room 2 Main level 5.22 m X 3.99 m Living room
Extra Room 3 Main level 3.65 m X 3.37 m Primary Bedroom
Extra Room 4 Main level 4.05 m X 2.43 m Bedroom 2
Extra Room 5 Main level 2.47 m X 2.62 m Bathroom
Interior
Heating Forced air
Cooling Central air conditioning
Exterior
Parking Features Yes
Community Features Pets Allowed With Restrictions
View Y/N No
Total Parking Spaces 1
Private Pool No
Others
Ownership Condominium/Strata
Virtual Tour https://unbranded.youriguide.com/409_1360_main_st_e_milton_on/1

"My job is to find and attract mastery-based agents to the office, protect the culture, and make sure everyone is happy! "
4145 North Service Rd Unit: Q 2nd Floor L7L 6A3, Burlington, ON, Canada








