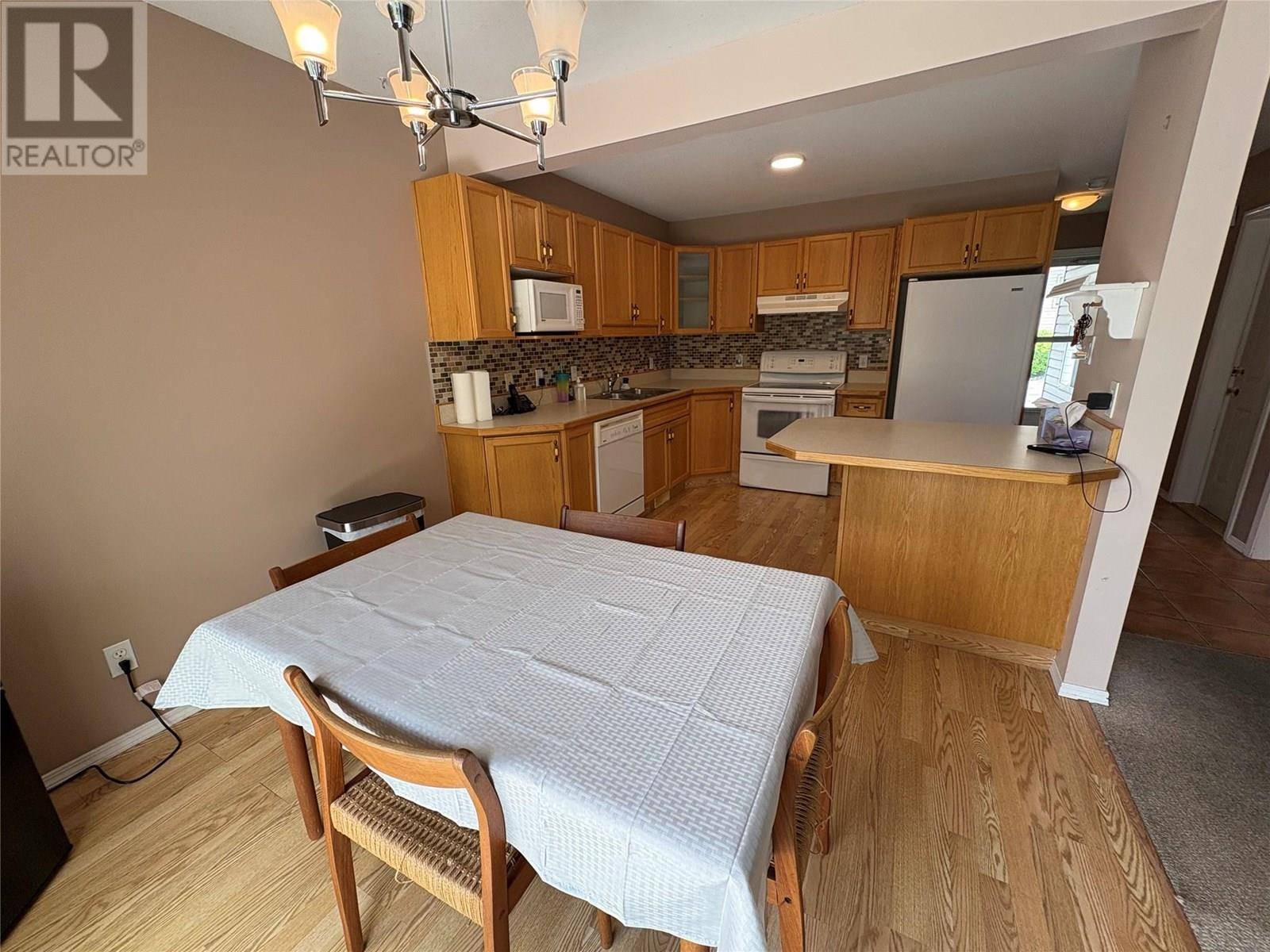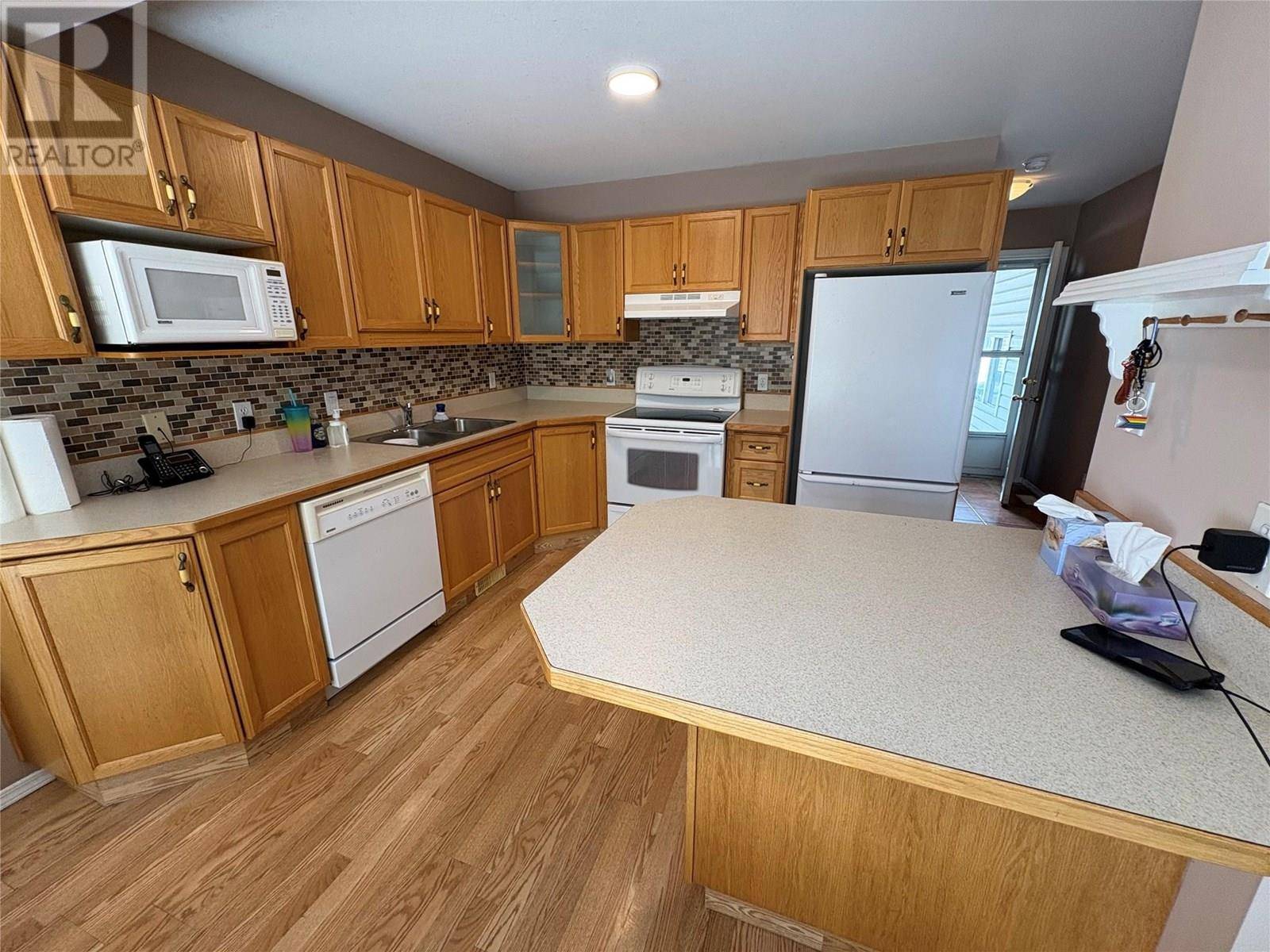3 Beds
3 Baths
1,430 SqFt
3 Beds
3 Baths
1,430 SqFt
Key Details
Property Type Townhouse
Sub Type Townhouse
Listing Status Active
Purchase Type For Sale
Square Footage 1,430 sqft
Price per Sqft $349
Subdivision Main South
MLS® Listing ID 10355518
Bedrooms 3
Half Baths 1
Condo Fees $332/mo
Year Built 2003
Property Sub-Type Townhouse
Source Association of Interior REALTORS®
Property Description
Location
Province BC
Zoning Unknown
Rooms
Kitchen 1.0
Extra Room 1 Second level Measurements not available 4pc Bathroom
Extra Room 2 Second level 14' x 10' Bedroom
Extra Room 3 Second level 11' x 9'5'' Bedroom
Extra Room 4 Second level Measurements not available 3pc Ensuite bath
Extra Room 5 Second level 17' x 13' Primary Bedroom
Extra Room 6 Main level 5' x 4' Storage
Interior
Heating Forced air, See remarks
Cooling Central air conditioning
Fireplaces Type Unknown
Exterior
Parking Features Yes
Garage Spaces 1.0
Garage Description 1
Fence Fence
Community Features Pets Allowed
View Y/N Yes
View Mountain view
Roof Type Unknown
Total Parking Spaces 2
Private Pool No
Building
Lot Description Landscaped
Story 2
Sewer Municipal sewage system
Others
Ownership Strata
"My job is to find and attract mastery-based agents to the office, protect the culture, and make sure everyone is happy! "
4145 North Service Rd Unit: Q 2nd Floor L7L 6A3, Burlington, ON, Canada








