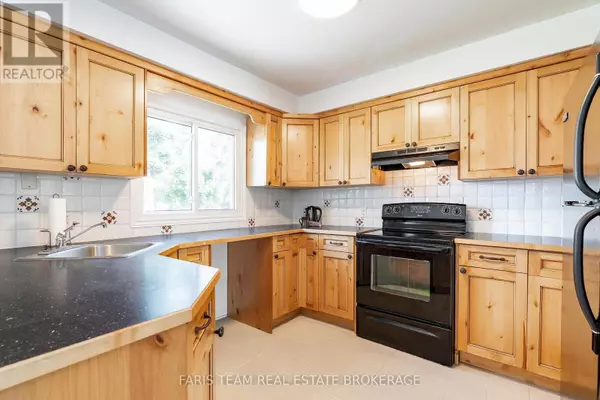4 Beds
3 Baths
1,100 SqFt
4 Beds
3 Baths
1,100 SqFt
Key Details
Property Type Single Family Home
Sub Type Freehold
Listing Status Active
Purchase Type For Sale
Square Footage 1,100 sqft
Price per Sqft $631
Subdivision Sunnidale
MLS® Listing ID S12285845
Bedrooms 4
Property Sub-Type Freehold
Source Toronto Regional Real Estate Board
Property Description
Location
Province ON
Rooms
Kitchen 1.0
Extra Room 1 Second level 4.74 m X 3.73 m Primary Bedroom
Extra Room 2 Second level 3.75 m X 2.93 m Bedroom
Extra Room 3 Second level 2.72 m X 2.64 m Bedroom
Extra Room 4 Basement 4.14 m X 3.28 m Great room
Extra Room 5 Basement 3.28 m X 2.3 m Bedroom
Extra Room 6 Main level 3.35 m X 2.95 m Kitchen
Interior
Heating Forced air
Cooling Central air conditioning
Flooring Ceramic, Hardwood, Laminate
Fireplaces Number 1
Exterior
Parking Features Yes
View Y/N Yes
View View
Total Parking Spaces 5
Private Pool No
Building
Story 2
Sewer Sanitary sewer
Others
Ownership Freehold
"My job is to find and attract mastery-based agents to the office, protect the culture, and make sure everyone is happy! "
4145 North Service Rd Unit: Q 2nd Floor L7L 6A3, Burlington, ON, Canada








