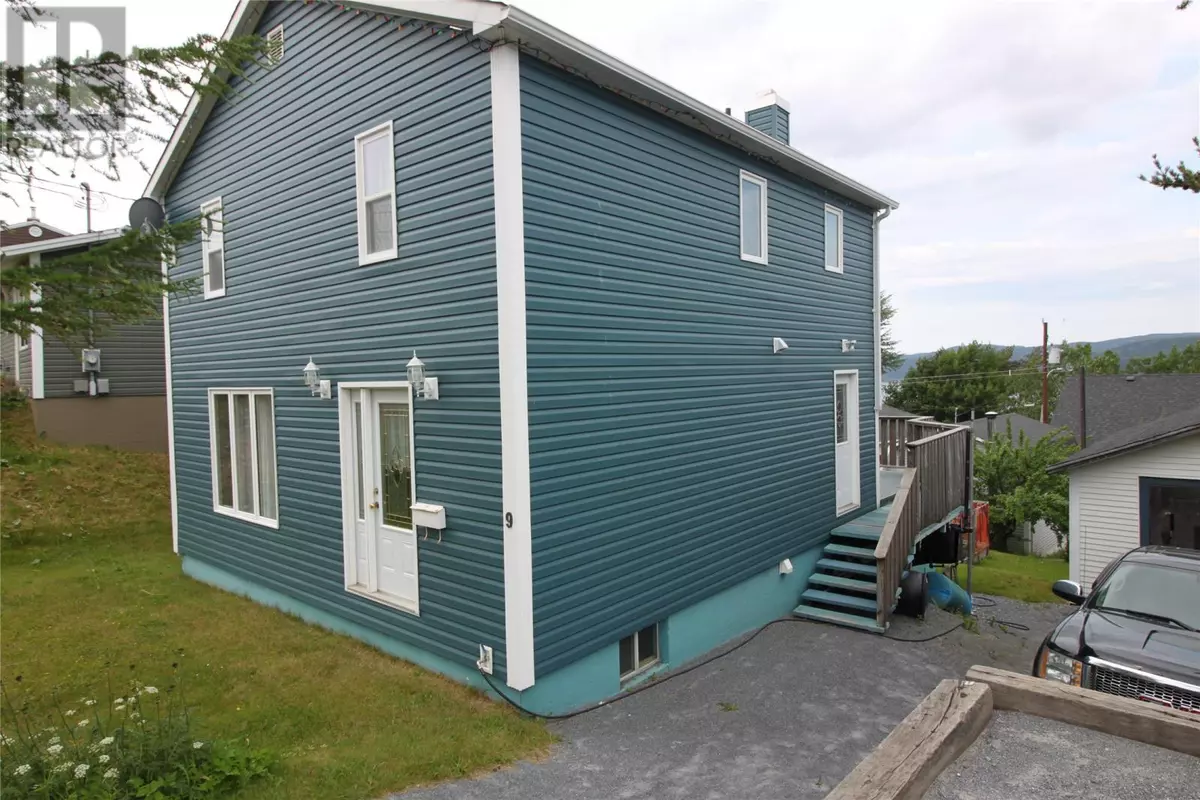3 Beds
1 Bath
1,872 SqFt
3 Beds
1 Bath
1,872 SqFt
Key Details
Property Type Single Family Home
Sub Type Freehold
Listing Status Active
Purchase Type For Sale
Square Footage 1,872 sqft
Price per Sqft $162
MLS® Listing ID 1287845
Style 2 Level
Bedrooms 3
Year Built 1955
Property Sub-Type Freehold
Source Newfoundland & Labrador Association of REALTORS®
Property Description
Location
Province NL
Rooms
Kitchen 1.0
Extra Room 1 Second level 7.5 X 10 Bedroom
Extra Room 2 Second level 10 X 11 Bedroom
Extra Room 3 Second level 9 X 13.5 Primary Bedroom
Extra Room 4 Second level 4 pc Bath (# pieces 1-6)
Extra Room 5 Main level 5 X 7 Porch
Extra Room 6 Main level 10 X 12 Kitchen
Interior
Heating Forced air, ,
Flooring Ceramic Tile, Hardwood, Laminate
Exterior
Parking Features Yes
Garage Spaces 1.0
Garage Description 1
View Y/N No
Private Pool No
Building
Story 2
Sewer Municipal sewage system
Architectural Style 2 Level
Others
Ownership Freehold
"My job is to find and attract mastery-based agents to the office, protect the culture, and make sure everyone is happy! "
4145 North Service Rd Unit: Q 2nd Floor L7L 6A3, Burlington, ON, Canada








