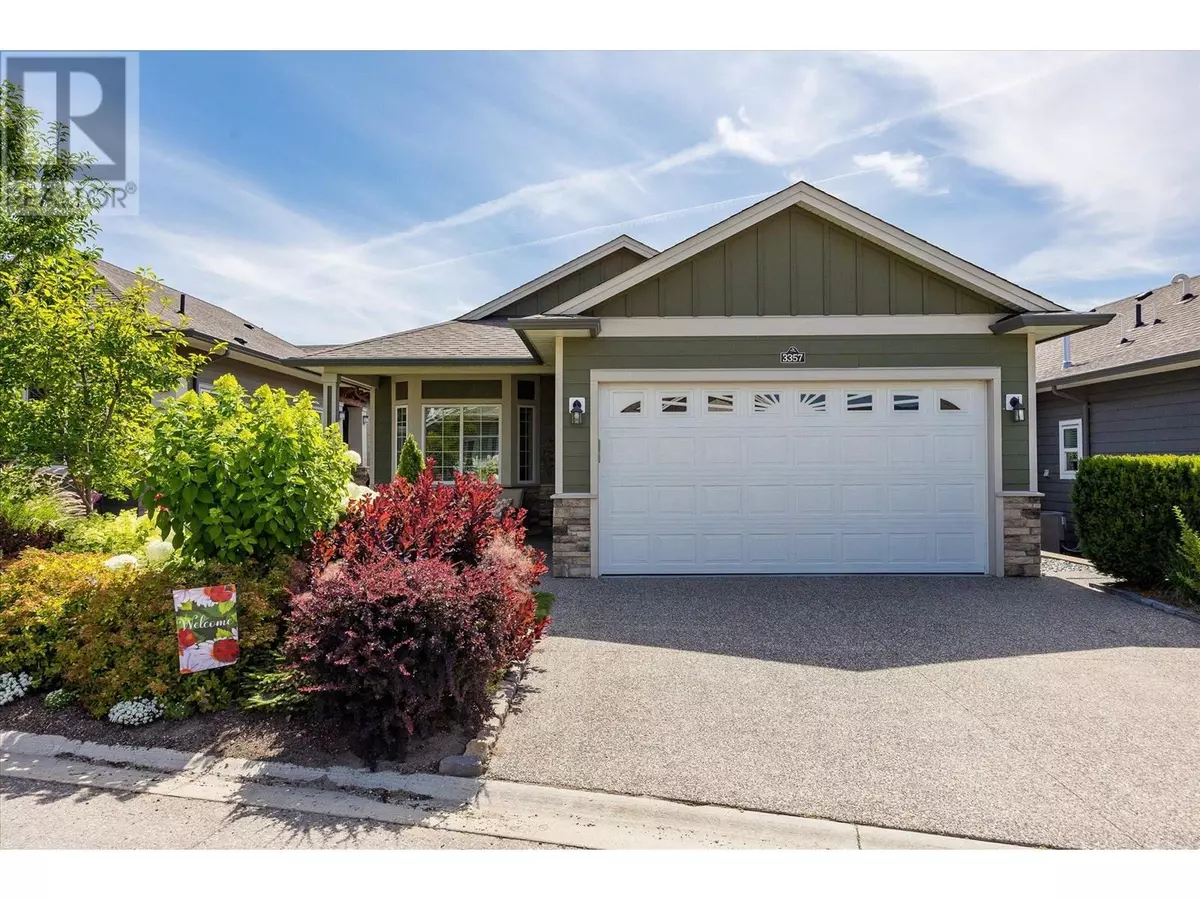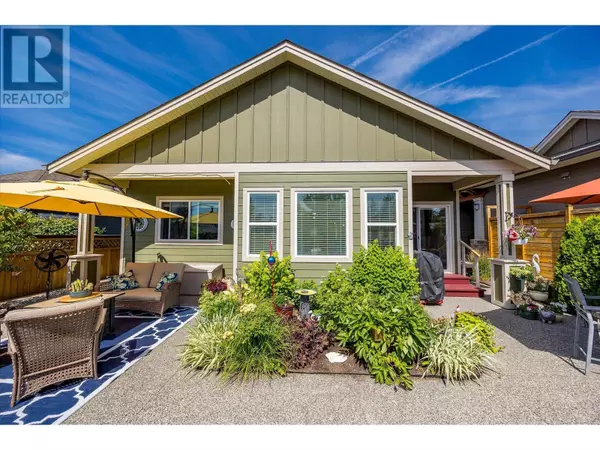2 Beds
2 Baths
1,462 SqFt
2 Beds
2 Baths
1,462 SqFt
Key Details
Property Type Single Family Home
Sub Type Leasehold/Leased Land
Listing Status Active
Purchase Type For Sale
Square Footage 1,462 sqft
Price per Sqft $465
Subdivision Westbank Centre
MLS® Listing ID 10355997
Bedrooms 2
Condo Fees $625/mo
Year Built 2018
Lot Size 4,356 Sqft
Acres 0.1
Property Sub-Type Leasehold/Leased Land
Source Association of Interior REALTORS®
Property Description
Location
Province BC
Zoning Unknown
Rooms
Kitchen 1.0
Extra Room 1 Main level 6'9'' x 8'7'' 3pc Bathroom
Extra Room 2 Main level 10'11'' x 7'6'' 4pc Bathroom
Extra Room 3 Main level 11'11'' x 15'9'' Bedroom
Extra Room 4 Main level 10'11'' x 12'7'' Primary Bedroom
Extra Room 5 Main level 7' x 10'9'' Dining room
Extra Room 6 Main level 11'4'' x 9'8'' Kitchen
Interior
Heating Forced air
Cooling Central air conditioning
Flooring Vinyl
Exterior
Parking Features Yes
Garage Spaces 2.0
Garage Description 2
Community Features Seniors Oriented
View Y/N No
Roof Type Unknown
Total Parking Spaces 4
Private Pool No
Building
Story 1
Sewer Municipal sewage system
Others
Ownership Leasehold/Leased Land
"My job is to find and attract mastery-based agents to the office, protect the culture, and make sure everyone is happy! "
4145 North Service Rd Unit: Q 2nd Floor L7L 6A3, Burlington, ON, Canada








