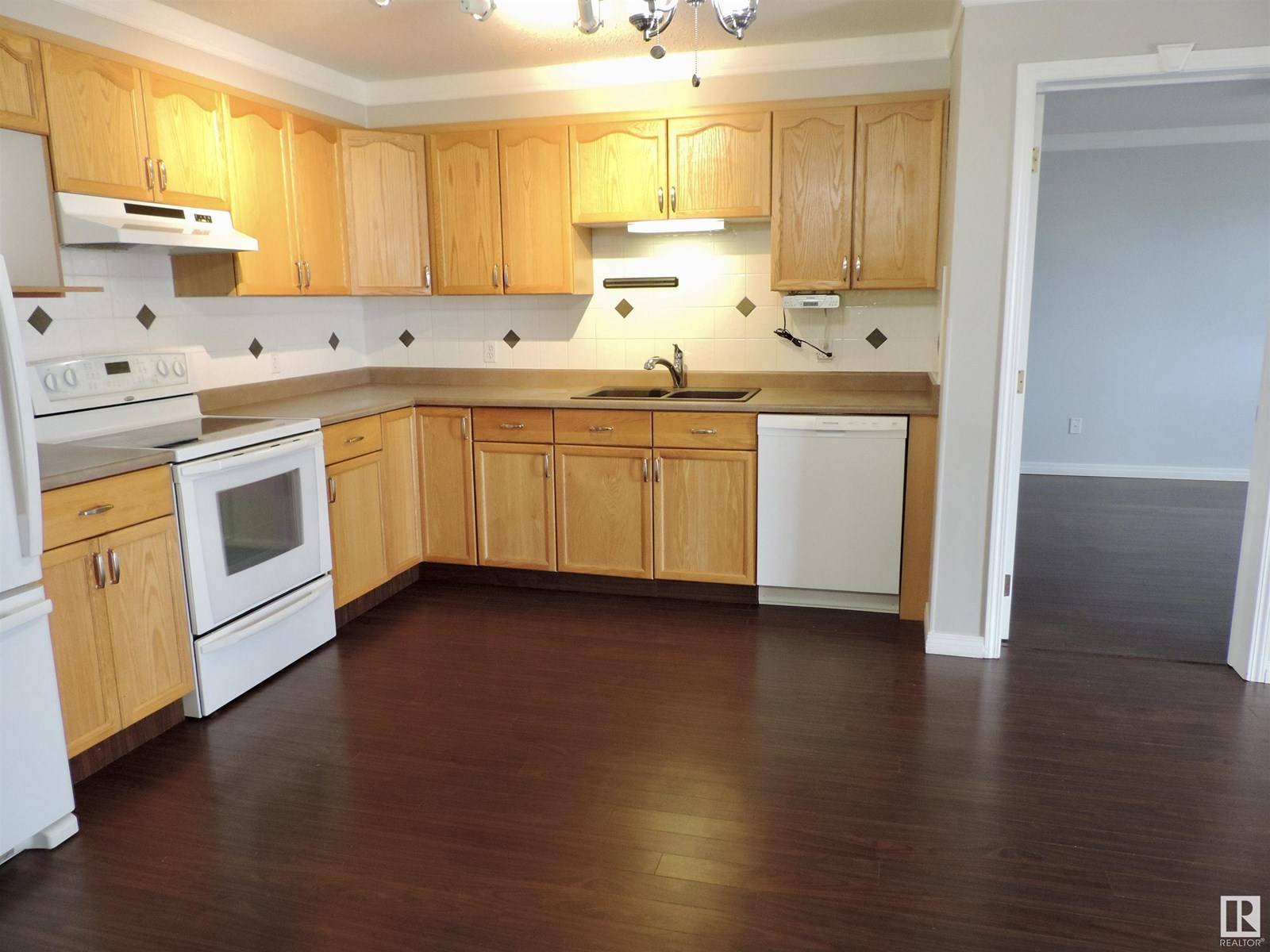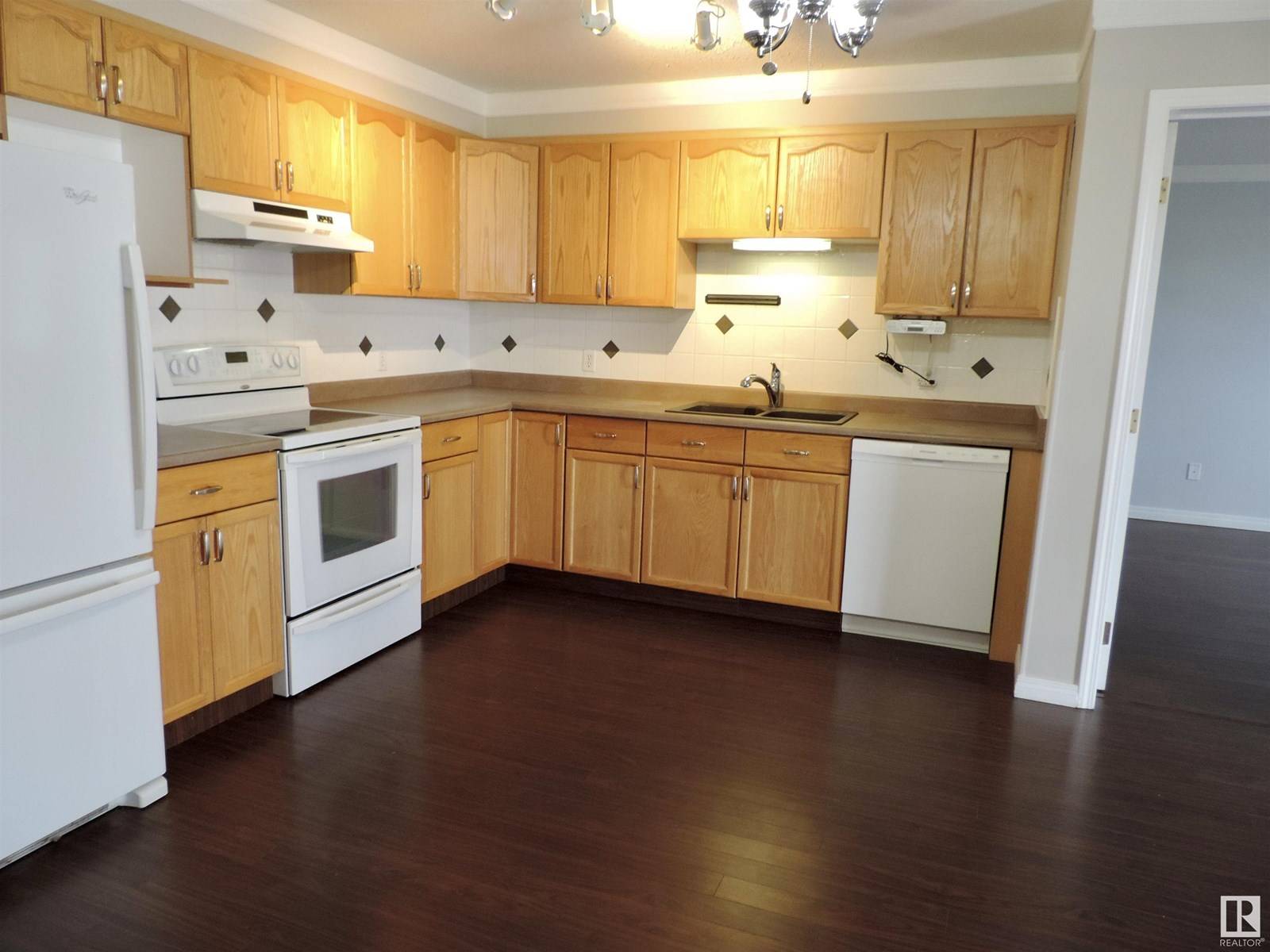2 Beds
2 Baths
840 SqFt
2 Beds
2 Baths
840 SqFt
Key Details
Property Type Condo
Sub Type Condominium/Strata
Listing Status Active
Purchase Type For Sale
Square Footage 840 sqft
Price per Sqft $237
Subdivision Meridian Heights
MLS® Listing ID E4447753
Bedrooms 2
Condo Fees $525/mo
Year Built 2002
Property Sub-Type Condominium/Strata
Source REALTORS® Association of Edmonton
Property Description
Location
Province AB
Rooms
Kitchen 1.0
Extra Room 1 Main level 3.57 m X 4.14 m Living room
Extra Room 2 Main level 2.96 m X 3.57 m Kitchen
Extra Room 3 Main level 3.5 m X 4.05 m Primary Bedroom
Extra Room 4 Main level 3.01 m X 3.73 m Bedroom 2
Extra Room 5 Main level 1.9 m X 1.77 m Laundry room
Interior
Heating Baseboard heaters, Hot water radiator heat
Exterior
Parking Features Yes
View Y/N No
Total Parking Spaces 1
Private Pool No
Others
Ownership Condominium/Strata
"My job is to find and attract mastery-based agents to the office, protect the culture, and make sure everyone is happy! "
4145 North Service Rd Unit: Q 2nd Floor L7L 6A3, Burlington, ON, Canada








