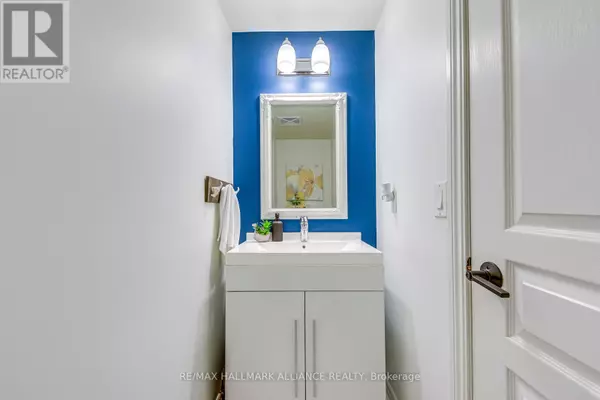3 Beds
3 Baths
1,400 SqFt
3 Beds
3 Baths
1,400 SqFt
Key Details
Property Type Condo
Sub Type Condominium/Strata
Listing Status Active
Purchase Type For Sale
Square Footage 1,400 sqft
Price per Sqft $712
Subdivision Long Branch
MLS® Listing ID W12284741
Bedrooms 3
Half Baths 1
Condo Fees $632/mo
Property Sub-Type Condominium/Strata
Source Toronto Regional Real Estate Board
Property Description
Location
Province ON
Rooms
Kitchen 1.0
Extra Room 1 Third level 3.28 m X 3.37 m Primary Bedroom
Extra Room 2 Third level 3.05 m X 2.75 m Bedroom 2
Extra Room 3 Third level 3.05 m X 2.44 m Bedroom 3
Extra Room 4 Main level 8.48 m X 4.32 m Living room
Extra Room 5 Main level 8.48 m X 4.32 m Dining room
Extra Room 6 Main level 4.34 m X 2.94 m Kitchen
Interior
Heating Forced air
Cooling Central air conditioning
Flooring Laminate
Exterior
Parking Features Yes
Community Features Pet Restrictions, Community Centre
View Y/N Yes
View City view
Total Parking Spaces 1
Private Pool No
Building
Story 3
Others
Ownership Condominium/Strata
"My job is to find and attract mastery-based agents to the office, protect the culture, and make sure everyone is happy! "
4145 North Service Rd Unit: Q 2nd Floor L7L 6A3, Burlington, ON, Canada








