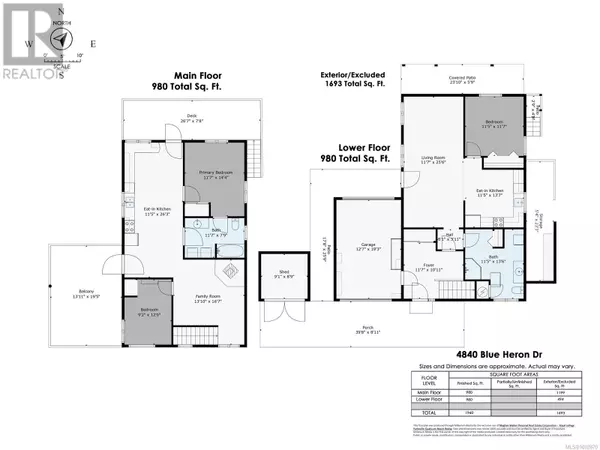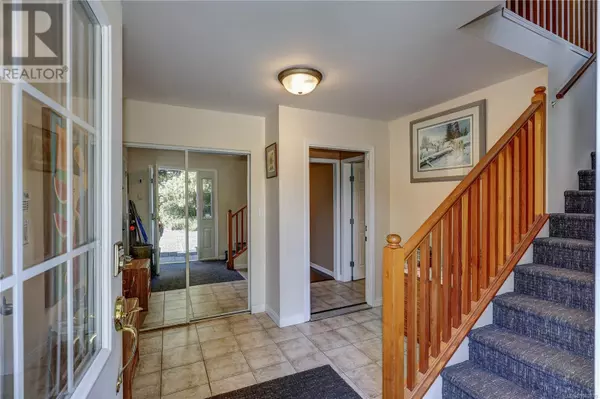4 Beds
3 Baths
3,090 SqFt
4 Beds
3 Baths
3,090 SqFt
Key Details
Property Type Single Family Home
Sub Type Freehold
Listing Status Active
Purchase Type For Sale
Square Footage 3,090 sqft
Price per Sqft $316
Subdivision Bowser/Deep Bay
MLS® Listing ID 1002870
Bedrooms 4
Year Built 2001
Lot Size 0.550 Acres
Acres 0.55
Property Sub-Type Freehold
Source Vancouver Island Real Estate Board
Property Description
Location
Province BC
Zoning Residential
Rooms
Kitchen 3.0
Extra Room 1 Lower level 11'5 x 11'7 Bedroom
Extra Room 2 Lower level 11'7 x 25'6 Living room
Extra Room 3 Lower level 11'5 x 13'7 Kitchen
Extra Room 4 Lower level 11'5 x 13'6 Bathroom
Extra Room 5 Lower level 11'7 x 10'11 Entrance
Extra Room 6 Main level 11'7 x 7'9 Ensuite
Interior
Heating Baseboard heaters,
Cooling See Remarks
Fireplaces Number 1
Exterior
Parking Features No
View Y/N No
Total Parking Spaces 1
Private Pool No
Others
Ownership Freehold
"My job is to find and attract mastery-based agents to the office, protect the culture, and make sure everyone is happy! "
4145 North Service Rd Unit: Q 2nd Floor L7L 6A3, Burlington, ON, Canada








