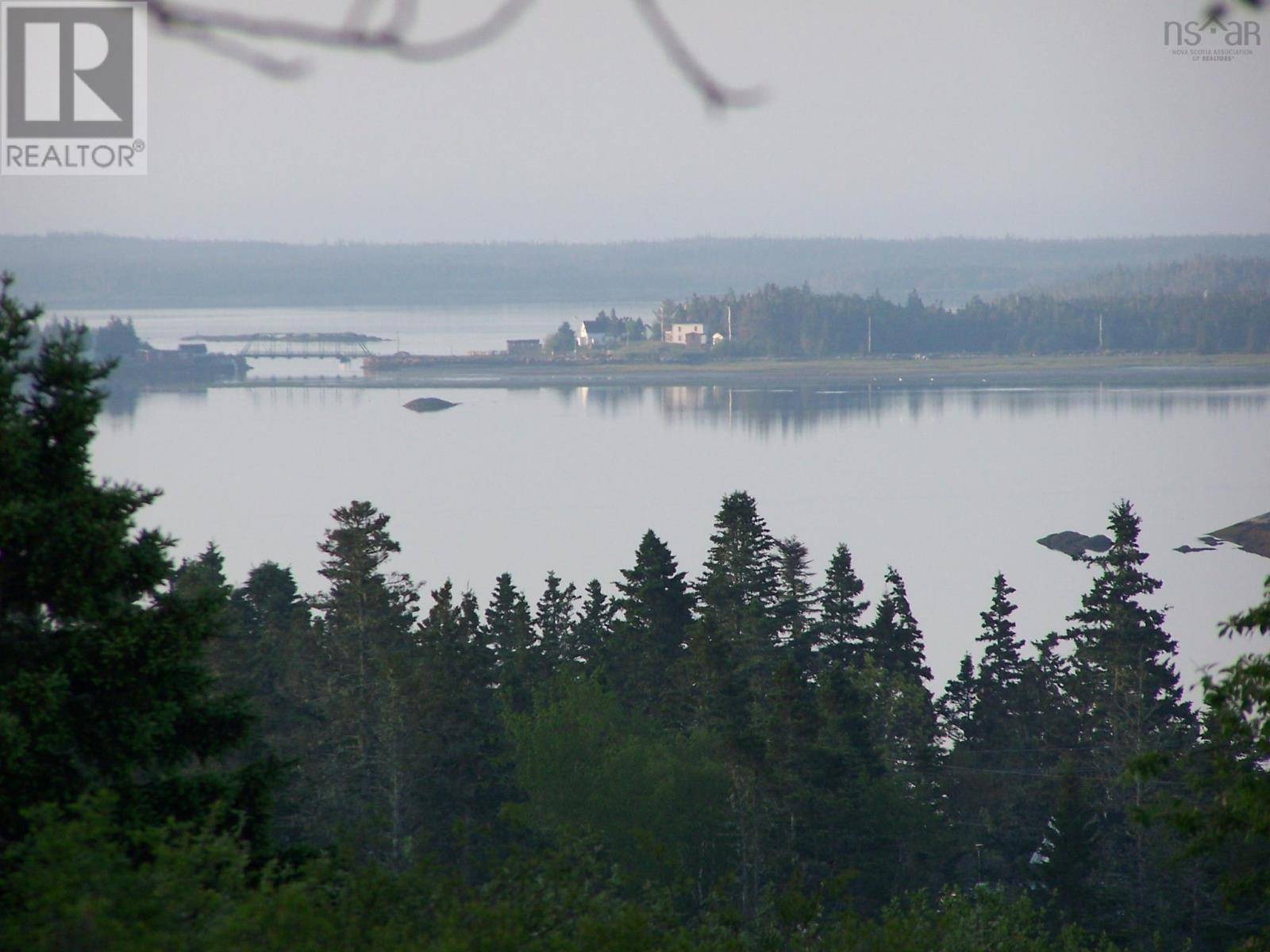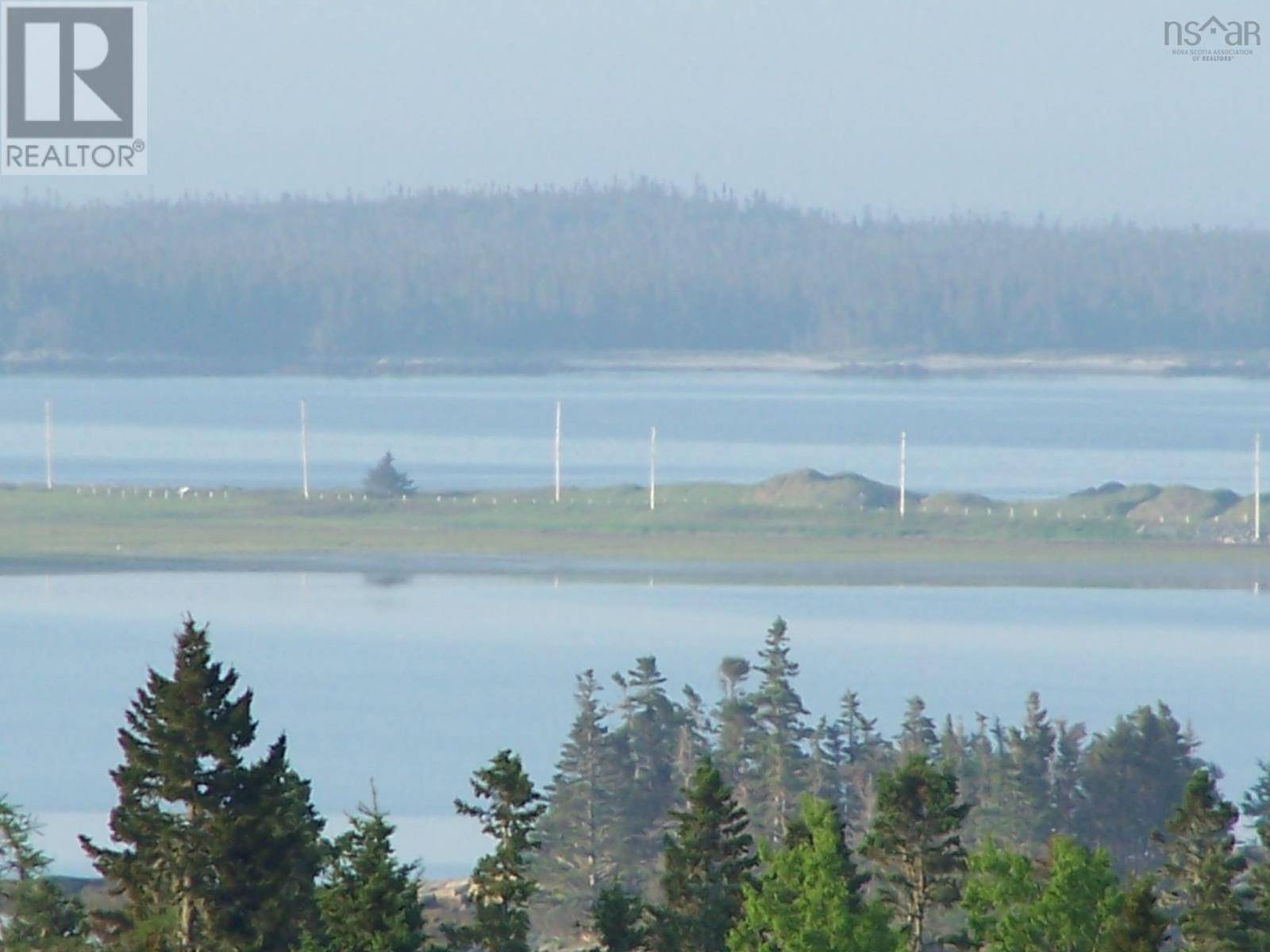3 Beds
1 Bath
812 SqFt
3 Beds
1 Bath
812 SqFt
Key Details
Property Type Single Family Home
Sub Type Freehold
Listing Status Active
Purchase Type For Sale
Square Footage 812 sqft
Price per Sqft $357
Subdivision West Dublin
MLS® Listing ID 202517591
Bedrooms 3
Year Built 1995
Lot Size 1.470 Acres
Acres 1.47
Property Sub-Type Freehold
Source Nova Scotia Association of REALTORS®
Property Description
Location
Province NS
Rooms
Kitchen 0.0
Extra Room 1 Main level 12.3 x 13.4 Eat in kitchen
Extra Room 2 Main level 11.8 x 13.4 Living room
Extra Room 3 Main level 10.10 x 11 Bedroom
Extra Room 4 Main level 12 x 6.7 Bedroom
Extra Room 5 Main level 8.5 x 6.6 Bedroom
Extra Room 6 Main level 5 x 6.7 Bath (# pieces 1-6)
Interior
Flooring Laminate
Exterior
Parking Features No
Community Features School Bus
View Y/N Yes
View Ocean view
Private Pool No
Building
Lot Description Landscaped
Story 1
Sewer Septic System
Others
Ownership Freehold
"My job is to find and attract mastery-based agents to the office, protect the culture, and make sure everyone is happy! "
4145 North Service Rd Unit: Q 2nd Floor L7L 6A3, Burlington, ON, Canada








