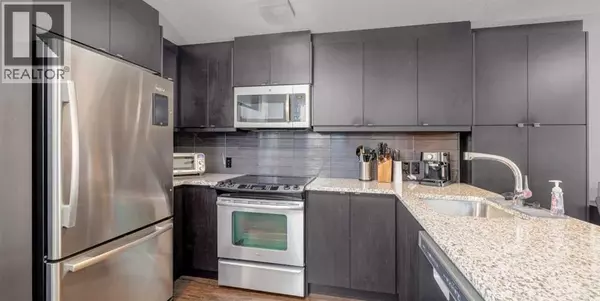2 Beds
2 Baths
910 SqFt
2 Beds
2 Baths
910 SqFt
Key Details
Property Type Condo
Sub Type Condominium/Strata
Listing Status Active
Purchase Type For Sale
Square Footage 910 sqft
Price per Sqft $406
Subdivision Aspen Woods
MLS® Listing ID A2237714
Style Multi-level
Bedrooms 2
Condo Fees $659/mo
Year Built 2014
Property Sub-Type Condominium/Strata
Source Calgary Real Estate Board
Property Description
Location
Province AB
Rooms
Kitchen 1.0
Extra Room 1 Second level 11.58 Ft x 11.42 Ft Primary Bedroom
Extra Room 2 Second level 11.50 Ft x 5.83 Ft 5pc Bathroom
Extra Room 3 Main level 9.00 Ft x 9.83 Ft 3pc Bathroom
Extra Room 4 Main level 8.00 Ft x 8.00 Ft Dining room
Extra Room 5 Main level 9.25 Ft x 9.92 Ft Bedroom
Extra Room 6 Main level 8.08 Ft x 10.42 Ft Kitchen
Interior
Heating , In Floor Heating
Cooling None
Flooring Carpeted, Vinyl Plank
Exterior
Parking Features Yes
Community Features Pets Allowed With Restrictions
View Y/N No
Total Parking Spaces 1
Private Pool No
Building
Story 4
Architectural Style Multi-level
Others
Ownership Condominium/Strata
"My job is to find and attract mastery-based agents to the office, protect the culture, and make sure everyone is happy! "
4145 North Service Rd Unit: Q 2nd Floor L7L 6A3, Burlington, ON, Canada








