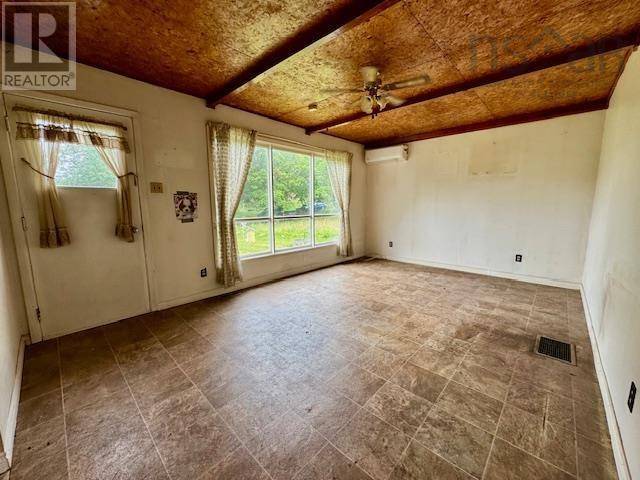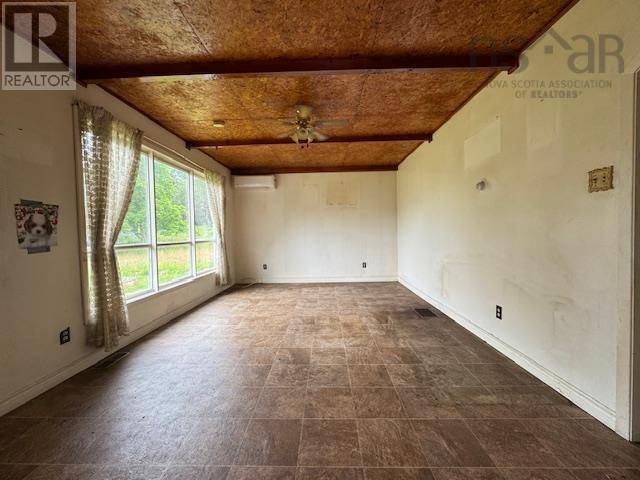2 Beds
1 Bath
768 SqFt
2 Beds
1 Bath
768 SqFt
Key Details
Property Type Single Family Home
Sub Type Freehold
Listing Status Active
Purchase Type For Sale
Square Footage 768 sqft
Price per Sqft $286
Subdivision Boutiliers Point
MLS® Listing ID 202517515
Style Bungalow
Bedrooms 2
Year Built 1978
Lot Size 0.293 Acres
Acres 0.2933
Property Sub-Type Freehold
Source Nova Scotia Association of REALTORS®
Property Description
Location
Province NS
Rooms
Kitchen 1.0
Extra Room 1 Main level 14.6 x 11.7 Kitchen
Extra Room 2 Main level 17. x 11.6 Living room
Extra Room 3 Main level 12.4 x 11.5 Bedroom
Extra Room 4 Main level 13.2 x 11.5 Bedroom
Extra Room 5 Main level 5.10 x 5 Bath (# pieces 1-6)
Interior
Cooling Heat Pump
Flooring Vinyl
Exterior
Parking Features No
Community Features School Bus
View Y/N No
Private Pool No
Building
Story 1
Sewer Septic System
Architectural Style Bungalow
Others
Ownership Freehold
"My job is to find and attract mastery-based agents to the office, protect the culture, and make sure everyone is happy! "
4145 North Service Rd Unit: Q 2nd Floor L7L 6A3, Burlington, ON, Canada








