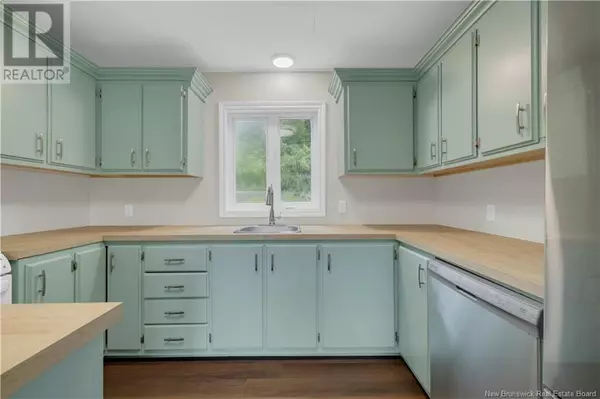2 Beds
1 Bath
1,090 SqFt
2 Beds
1 Bath
1,090 SqFt
Key Details
Property Type Single Family Home
Sub Type Freehold
Listing Status Active
Purchase Type For Sale
Square Footage 1,090 sqft
Price per Sqft $229
MLS® Listing ID NB122701
Style Bungalow
Bedrooms 2
Lot Size 0.459 Acres
Acres 19999.0
Property Sub-Type Freehold
Source New Brunswick Real Estate Board
Property Description
Location
Province NB
Rooms
Kitchen 1.0
Extra Room 1 Main level 8'1'' x 7'3'' Bath (# pieces 1-6)
Extra Room 2 Main level 10' x 11'6'' Dining room
Extra Room 3 Main level 10' x 11'6'' Bedroom
Extra Room 4 Main level 14'3'' x 13'6'' Bedroom
Extra Room 5 Main level 11'3'' x 18'8'' Living room
Extra Room 6 Main level 8'1'' x 11'1'' Kitchen
Interior
Heating Baseboard heaters, Heat Pump,
Cooling Heat Pump
Flooring Laminate, Vinyl
Exterior
Parking Features No
View Y/N No
Private Pool No
Building
Story 1
Architectural Style Bungalow
Others
Ownership Freehold
"My job is to find and attract mastery-based agents to the office, protect the culture, and make sure everyone is happy! "
4145 North Service Rd Unit: Q 2nd Floor L7L 6A3, Burlington, ON, Canada








