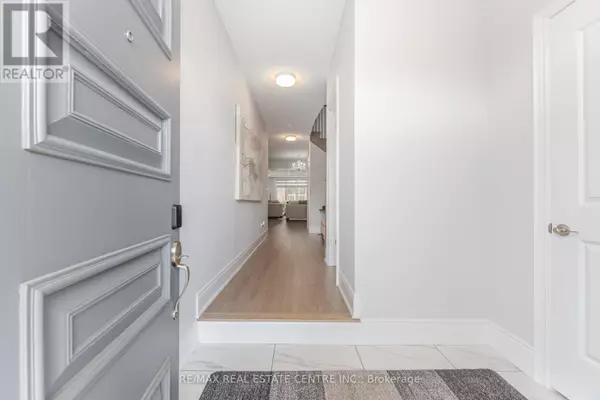5 Beds
4 Baths
2,500 SqFt
5 Beds
4 Baths
2,500 SqFt
Key Details
Property Type Single Family Home
Sub Type Freehold
Listing Status Active
Purchase Type For Rent
Square Footage 2,500 sqft
Subdivision Midhurst
MLS® Listing ID S12281856
Bedrooms 5
Half Baths 1
Property Sub-Type Freehold
Source Toronto Regional Real Estate Board
Property Description
Location
Province ON
Rooms
Kitchen 1.0
Extra Room 1 Second level 4.57 m X 3.96 m Primary Bedroom
Extra Room 2 Second level 3.45 m X 3.25 m Bedroom 2
Extra Room 3 Second level 3.96 m X 3.04 m Bedroom 3
Extra Room 4 Second level 3.58 m X 2.89 m Bedroom 4
Extra Room 5 Second level 4.36 m X 2.74 m Loft
Extra Room 6 Main level 4.57 m X 4.41 m Great room
Interior
Heating Forced air
Cooling Central air conditioning
Flooring Hardwood, Ceramic
Fireplaces Number 1
Exterior
Parking Features Yes
View Y/N No
Total Parking Spaces 4
Private Pool No
Building
Story 2
Sewer Sanitary sewer
Others
Ownership Freehold
Acceptable Financing Monthly
Listing Terms Monthly
Virtual Tour https://mediatours.ca/property/37-periwinkle-road-springwater/
"My job is to find and attract mastery-based agents to the office, protect the culture, and make sure everyone is happy! "
4145 North Service Rd Unit: Q 2nd Floor L7L 6A3, Burlington, ON, Canada








