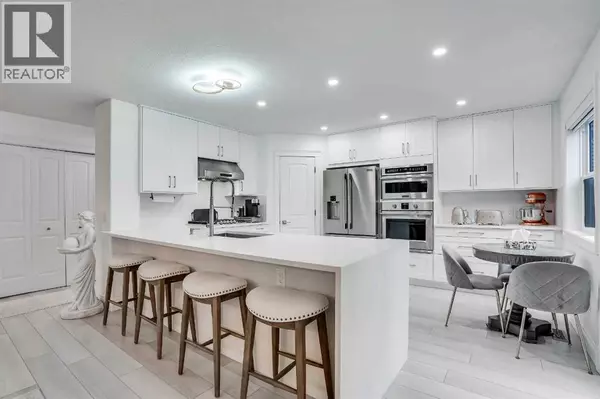
4 Beds
4 Baths
1,884 SqFt
4 Beds
4 Baths
1,884 SqFt
Open House
Sat Oct 04, 2:00pm - 4:00pm
Sun Oct 05, 2:00pm - 4:00pm
Key Details
Property Type Single Family Home
Sub Type Freehold
Listing Status Active
Purchase Type For Sale
Square Footage 1,884 sqft
Price per Sqft $451
Subdivision Cougar Ridge
MLS® Listing ID A2238858
Bedrooms 4
Half Baths 1
Year Built 2003
Lot Size 4,370 Sqft
Acres 0.10032479
Property Sub-Type Freehold
Source Calgary Real Estate Board
Property Description
Location
Province AB
Rooms
Kitchen 1.0
Extra Room 1 Second level Measurements not available 4pc Bathroom
Extra Room 2 Second level Measurements not available 5pc Bathroom
Extra Room 3 Second level 11.00 Ft x 13.33 Ft Bedroom
Extra Room 4 Second level 12.25 Ft x 113.42 Ft Bedroom
Extra Room 5 Second level 5.08 Ft x 5.58 Ft Laundry room
Extra Room 6 Second level 14.67 Ft x 13.83 Ft Primary Bedroom
Interior
Heating Forced air,
Cooling Central air conditioning
Flooring Carpeted, Vinyl Plank
Fireplaces Number 1
Exterior
Parking Features Yes
Garage Spaces 2.0
Garage Description 2
Fence Fence
View Y/N No
Total Parking Spaces 4
Private Pool No
Building
Lot Description Landscaped
Story 2
Others
Ownership Freehold
Virtual Tour https://youriguide.com/342_cougar_ridge_dr_sw_calgary_ab

"My job is to find and attract mastery-based agents to the office, protect the culture, and make sure everyone is happy! "
4145 North Service Rd Unit: Q 2nd Floor L7L 6A3, Burlington, ON, Canada








