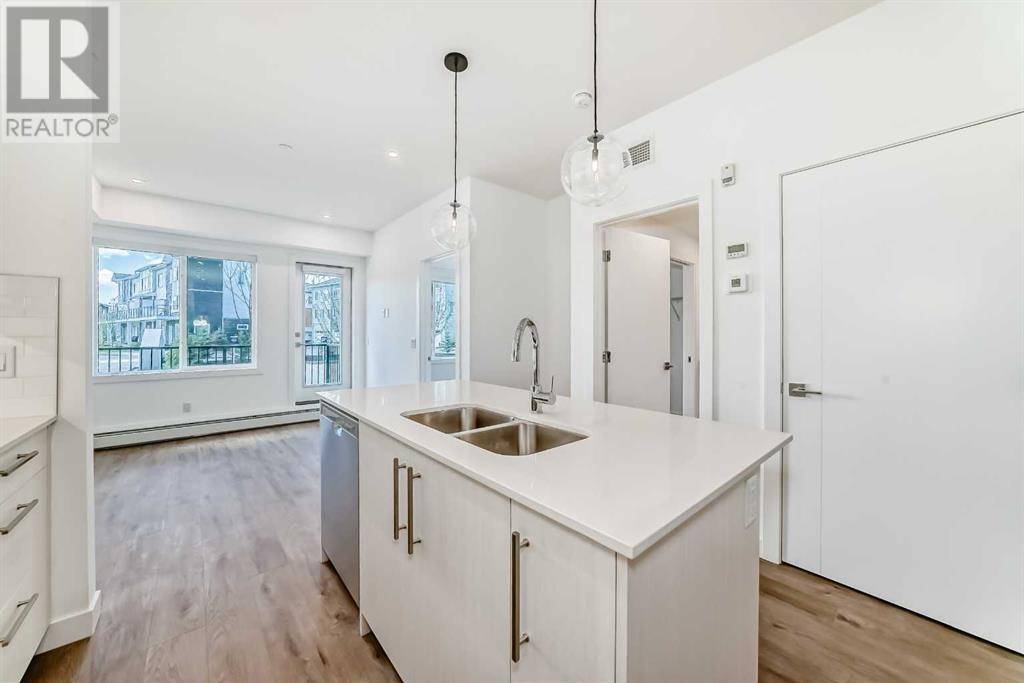2 Beds
1 Bath
627 SqFt
2 Beds
1 Bath
627 SqFt
Key Details
Property Type Condo
Sub Type Condominium/Strata
Listing Status Active
Purchase Type For Sale
Square Footage 627 sqft
Price per Sqft $519
Subdivision Chelsea
MLS® Listing ID A2237663
Bedrooms 2
Condo Fees $289/mo
Year Built 2025
Property Sub-Type Condominium/Strata
Source Calgary Real Estate Board
Property Description
Location
Province AB
Rooms
Kitchen 0.0
Extra Room 1 Main level 8.08 Ft x 5.08 Ft Other
Extra Room 2 Main level 11.25 Ft x 11.17 Ft Eat in kitchen
Extra Room 3 Main level 11.17 Ft x 10.50 Ft Living room
Extra Room 4 Main level 10.17 Ft x 9.08 Ft Primary Bedroom
Extra Room 5 Main level 6.83 Ft x 3.00 Ft Other
Extra Room 6 Main level 7.42 Ft x 8.58 Ft 4pc Bathroom
Interior
Heating Baseboard heaters
Cooling None
Flooring Vinyl Plank
Exterior
Parking Features Yes
Community Features Lake Privileges, Pets Allowed With Restrictions
View Y/N No
Total Parking Spaces 1
Private Pool No
Building
Story 4
Others
Ownership Condominium/Strata
"My job is to find and attract mastery-based agents to the office, protect the culture, and make sure everyone is happy! "
4145 North Service Rd Unit: Q 2nd Floor L7L 6A3, Burlington, ON, Canada








