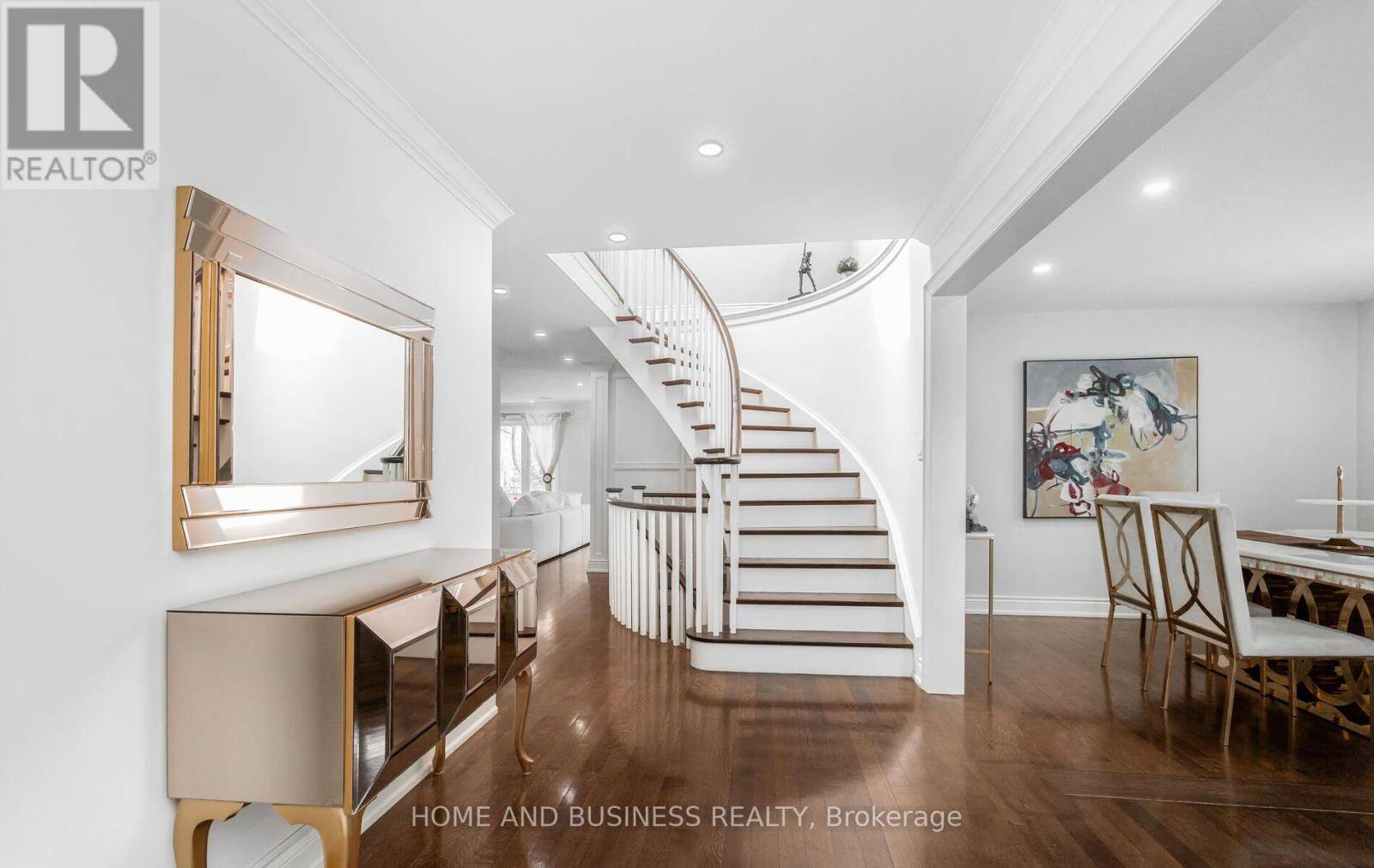6 Beds
5 Baths
3,000 SqFt
6 Beds
5 Baths
3,000 SqFt
Key Details
Property Type Single Family Home
Sub Type Freehold
Listing Status Active
Purchase Type For Sale
Square Footage 3,000 sqft
Price per Sqft $896
Subdivision 1015 - Ro River Oaks
MLS® Listing ID W12131793
Bedrooms 6
Half Baths 1
Property Sub-Type Freehold
Source Toronto Regional Real Estate Board
Property Description
Location
Province ON
Rooms
Kitchen 1.0
Extra Room 1 Second level 7.13 m X 5.28 m Primary Bedroom
Extra Room 2 Second level 4.13 m X 3.87 m Bedroom 2
Extra Room 3 Second level 3.4 m X 5 m Bedroom 3
Extra Room 4 Second level 3.63 m X 3 m Bedroom 4
Extra Room 5 Basement 3.56 m X 4.69 m Bedroom
Extra Room 6 Basement 7.38 m X 5.33 m Recreational, Games room
Interior
Heating Forced air
Cooling Central air conditioning
Flooring Hardwood
Exterior
Parking Features Yes
View Y/N No
Total Parking Spaces 4
Private Pool Yes
Building
Story 2
Sewer Sanitary sewer
Others
Ownership Freehold
"My job is to find and attract mastery-based agents to the office, protect the culture, and make sure everyone is happy! "
4145 North Service Rd Unit: Q 2nd Floor L7L 6A3, Burlington, ON, Canada








