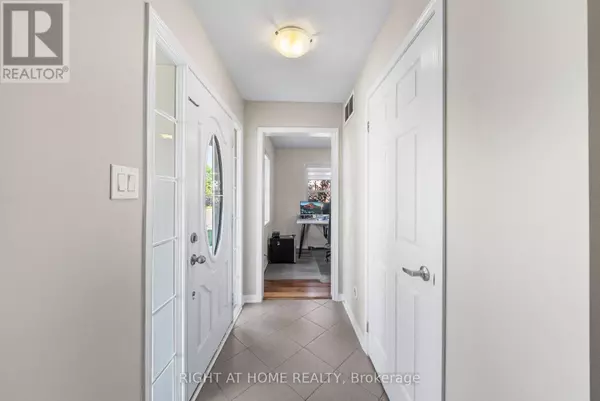4 Beds
2 Baths
1,100 SqFt
4 Beds
2 Baths
1,100 SqFt
Key Details
Property Type Single Family Home
Sub Type Freehold
Listing Status Active
Purchase Type For Sale
Square Footage 1,100 sqft
Price per Sqft $817
Subdivision 1038 - Wi Willmott
MLS® Listing ID W12280480
Bedrooms 4
Half Baths 1
Property Sub-Type Freehold
Source Toronto Regional Real Estate Board
Property Description
Location
Province ON
Rooms
Kitchen 1.0
Extra Room 1 Third level 3.52 m X 3.25 m Primary Bedroom
Extra Room 2 Third level 3.35 m X 3.3 m Bedroom 2
Extra Room 3 Third level 3.3 m X 2.75 m Bedroom 3
Extra Room 4 Main level 6 m X 3.45 m Great room
Extra Room 5 Main level 3.05 m X 3.2 m Kitchen
Extra Room 6 Main level 4.25 m X 3.6 m Dining room
Interior
Heating Forced air
Cooling Central air conditioning
Flooring Hardwood, Ceramic, Carpeted
Exterior
Parking Features Yes
View Y/N No
Total Parking Spaces 3
Private Pool No
Building
Story 3
Sewer Sanitary sewer
Others
Ownership Freehold
"My job is to find and attract mastery-based agents to the office, protect the culture, and make sure everyone is happy! "
4145 North Service Rd Unit: Q 2nd Floor L7L 6A3, Burlington, ON, Canada








