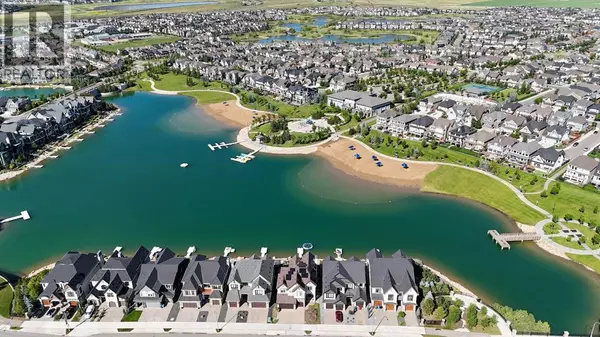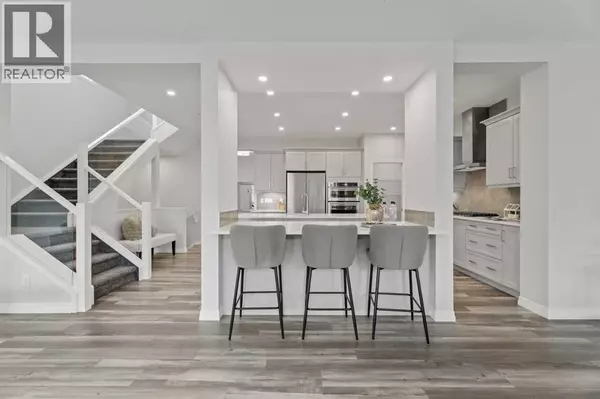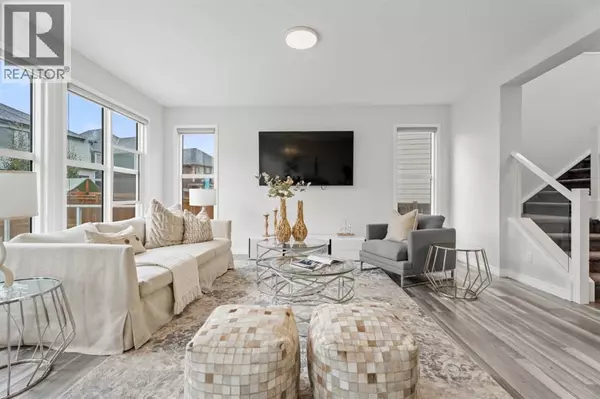3 Beds
3 Baths
2,559 SqFt
3 Beds
3 Baths
2,559 SqFt
Key Details
Property Type Single Family Home
Sub Type Freehold
Listing Status Active
Purchase Type For Sale
Square Footage 2,559 sqft
Price per Sqft $347
Subdivision Mahogany
MLS® Listing ID A2237085
Bedrooms 3
Half Baths 1
Year Built 2020
Lot Size 4,240 Sqft
Acres 0.09735952
Property Sub-Type Freehold
Source Calgary Real Estate Board
Property Description
Location
Province AB
Rooms
Kitchen 1.0
Extra Room 1 Second level 15.25 Ft x 5.08 Ft 5pc Bathroom
Extra Room 2 Second level 13.08 Ft x 11.75 Ft 5pc Bathroom
Extra Room 3 Second level 15.92 Ft x 12.83 Ft Bedroom
Extra Room 4 Second level 15.17 Ft x 12.83 Ft Bedroom
Extra Room 5 Second level 15.25 Ft x 13.42 Ft Bonus Room
Extra Room 6 Second level 5.75 Ft x 8.33 Ft Laundry room
Interior
Heating Forced air
Cooling Central air conditioning
Flooring Carpeted, Tile, Vinyl Plank
Exterior
Parking Features Yes
Garage Spaces 2.0
Garage Description 2
Fence Fence
Community Features Lake Privileges, Fishing
View Y/N No
Total Parking Spaces 4
Private Pool No
Building
Lot Description Landscaped, Lawn
Story 2
Others
Ownership Freehold
"My job is to find and attract mastery-based agents to the office, protect the culture, and make sure everyone is happy! "
4145 North Service Rd Unit: Q 2nd Floor L7L 6A3, Burlington, ON, Canada








