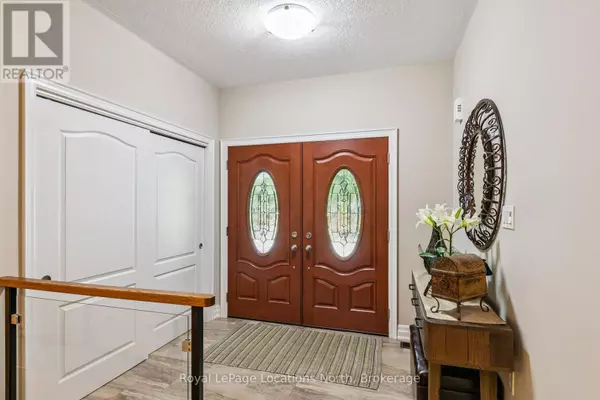5 Beds
4 Baths
2,000 SqFt
5 Beds
4 Baths
2,000 SqFt
Key Details
Property Type Single Family Home
Sub Type Freehold
Listing Status Active
Purchase Type For Sale
Square Footage 2,000 sqft
Price per Sqft $612
Subdivision Wasaga Beach
MLS® Listing ID S12278611
Style Raised bungalow
Bedrooms 5
Property Sub-Type Freehold
Source OnePoint Association of REALTORS®
Property Description
Location
Province ON
Rooms
Kitchen 2.0
Extra Room 1 Basement 4.83 m X 4.35 m Office
Extra Room 2 Basement 3.39 m X 1.98 m Bathroom
Extra Room 3 Basement 3.6 m X 3.42 m Bedroom 4
Extra Room 4 Basement 3.3 m X 3.23 m Bedroom 5
Extra Room 5 Basement 2.96 m X 1.5 m Bathroom
Extra Room 6 Basement 4.37 m X 4.24 m Living room
Interior
Heating Forced air
Cooling Central air conditioning, Air exchanger, Ventilation system
Flooring Tile, Laminate, Hardwood, Carpeted
Fireplaces Number 1
Exterior
Parking Features Yes
Community Features Community Centre
View Y/N No
Total Parking Spaces 8
Private Pool No
Building
Lot Description Landscaped
Story 1
Sewer Sanitary sewer
Architectural Style Raised bungalow
Others
Ownership Freehold
"My job is to find and attract mastery-based agents to the office, protect the culture, and make sure everyone is happy! "
4145 North Service Rd Unit: Q 2nd Floor L7L 6A3, Burlington, ON, Canada








