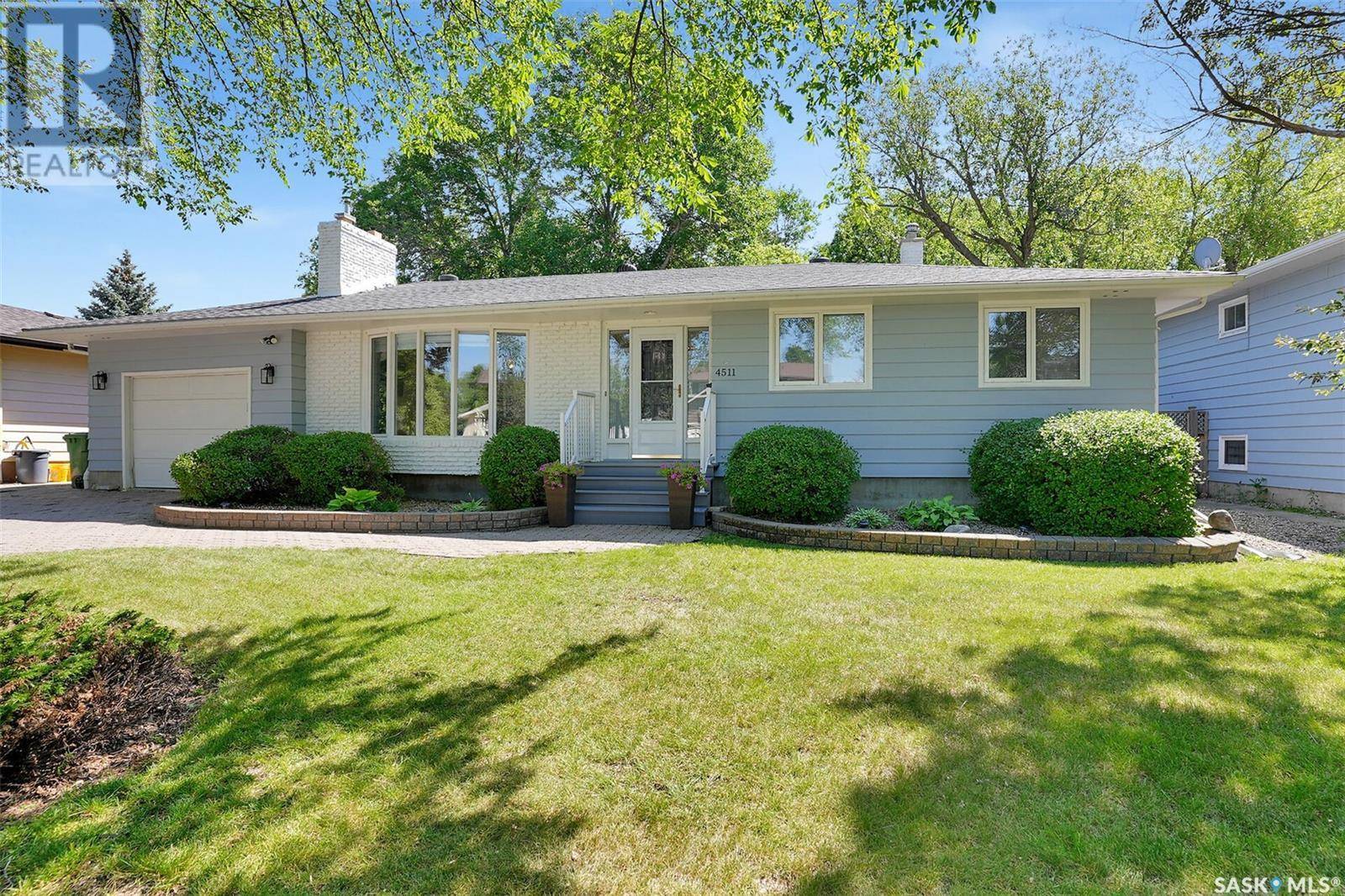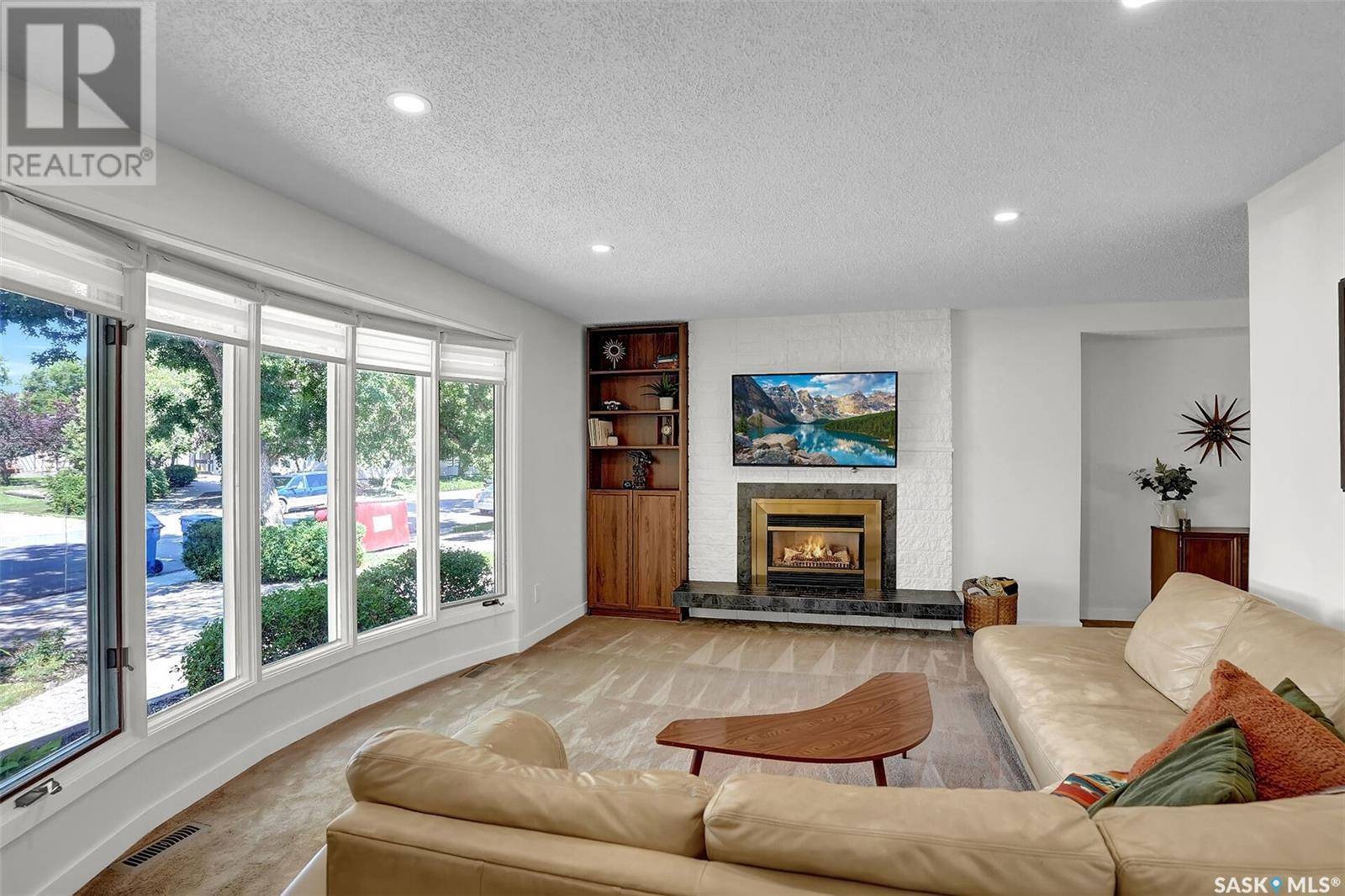3 Beds
3 Baths
1,591 SqFt
3 Beds
3 Baths
1,591 SqFt
OPEN HOUSE
Sat Jul 12, 11:00am - 1:00pm
Key Details
Property Type Single Family Home
Sub Type Freehold
Listing Status Active
Purchase Type For Sale
Square Footage 1,591 sqft
Price per Sqft $307
Subdivision Albert Park
MLS® Listing ID SK012266
Style Bungalow
Bedrooms 3
Year Built 1969
Lot Size 7,724 Sqft
Acres 7724.0
Property Sub-Type Freehold
Source Saskatchewan REALTORS® Association
Property Description
Location
Province SK
Rooms
Kitchen 1.0
Extra Room 1 Basement Measurements not available Laundry room
Extra Room 2 Basement Measurements not available 2pc Bathroom
Extra Room 3 Main level 15 ft X 13 ft , 10 in Living room
Extra Room 4 Main level 21 ft X 12 ft Kitchen
Extra Room 5 Main level 13 ft X 11 ft Dining room
Extra Room 6 Main level 14 ft X 12 ft Family room
Interior
Heating Forced air,
Cooling Central air conditioning
Fireplaces Type Conventional
Exterior
Parking Features Yes
Fence Fence
View Y/N No
Private Pool No
Building
Lot Description Lawn, Garden Area
Story 1
Architectural Style Bungalow
Others
Ownership Freehold
"My job is to find and attract mastery-based agents to the office, protect the culture, and make sure everyone is happy! "
4145 North Service Rd Unit: Q 2nd Floor L7L 6A3, Burlington, ON, Canada








