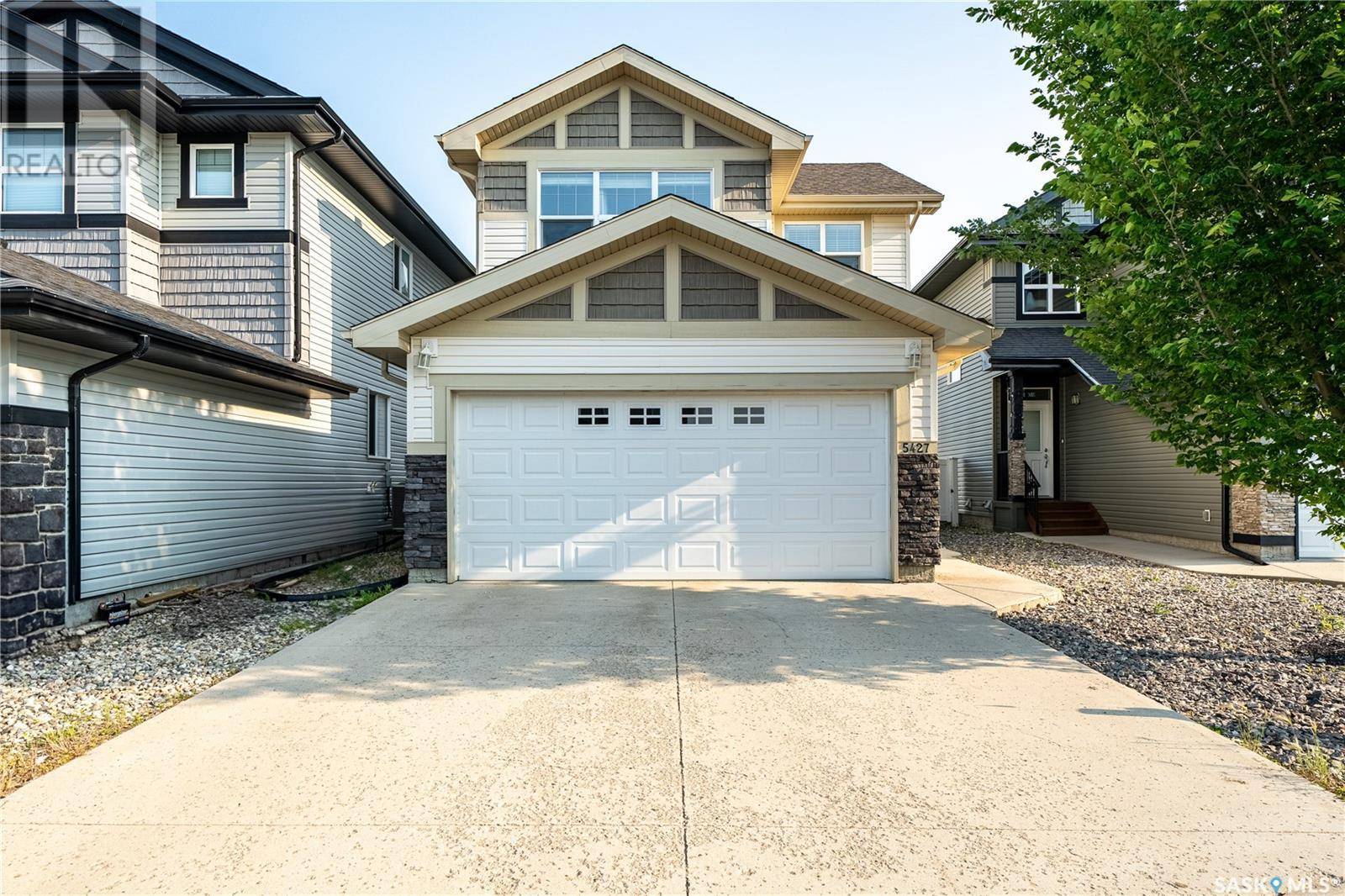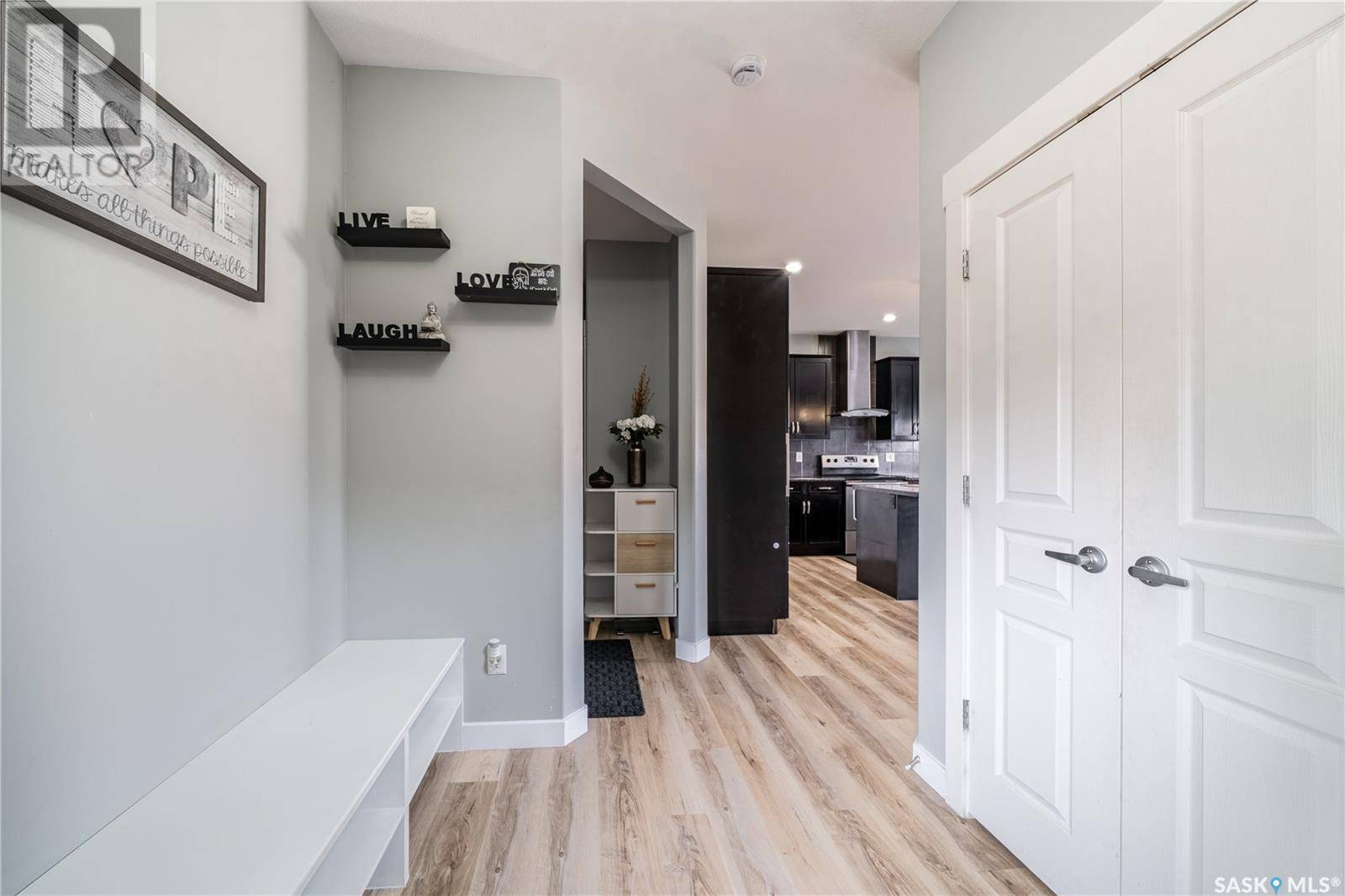4 Beds
4 Baths
1,402 SqFt
4 Beds
4 Baths
1,402 SqFt
Key Details
Property Type Single Family Home
Sub Type Freehold
Listing Status Active
Purchase Type For Sale
Square Footage 1,402 sqft
Price per Sqft $374
Subdivision Harbour Landing
MLS® Listing ID SK011971
Style 2 Level
Bedrooms 4
Year Built 2013
Lot Size 3,422 Sqft
Acres 3422.0
Property Sub-Type Freehold
Source Saskatchewan REALTORS® Association
Property Description
Location
Province SK
Rooms
Kitchen 1.0
Extra Room 1 Second level 11 ft , 3 in X 13 ft , 5 in Primary Bedroom
Extra Room 2 Second level Measurements not available 3pc Ensuite bath
Extra Room 3 Second level 9 ft , 7 in X 11 ft , 1 in Bedroom
Extra Room 4 Second level 9 ft , 7 in X 11 ft , 5 in Bedroom
Extra Room 5 Second level Measurements not available 4pc Bathroom
Extra Room 6 Basement 16 ft X 12 ft , 6 in Other
Interior
Heating Forced air,
Cooling Central air conditioning
Exterior
Parking Features Yes
Fence Fence
View Y/N No
Private Pool No
Building
Lot Description Garden Area
Story 2
Architectural Style 2 Level
Others
Ownership Freehold
"My job is to find and attract mastery-based agents to the office, protect the culture, and make sure everyone is happy! "
4145 North Service Rd Unit: Q 2nd Floor L7L 6A3, Burlington, ON, Canada








