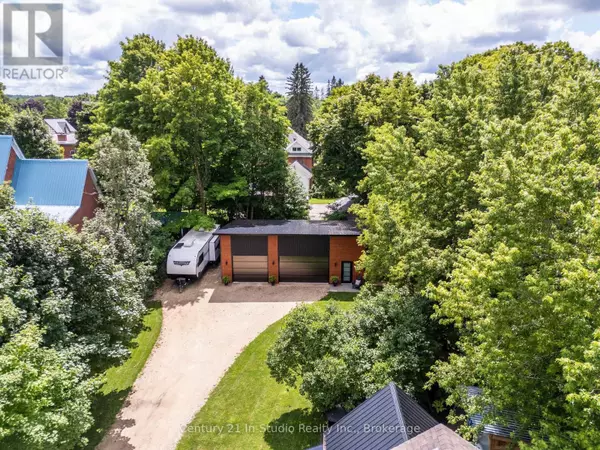4 Beds
2 Baths
2,000 SqFt
4 Beds
2 Baths
2,000 SqFt
Key Details
Property Type Single Family Home
Sub Type Freehold
Listing Status Active
Purchase Type For Sale
Square Footage 2,000 sqft
Price per Sqft $414
Subdivision Grey Highlands
MLS® Listing ID X12276278
Bedrooms 4
Half Baths 1
Property Sub-Type Freehold
Source OnePoint Association of REALTORS®
Property Description
Location
Province ON
Rooms
Kitchen 1.0
Extra Room 1 Second level 3.61 m X 4.17 m Bedroom
Extra Room 2 Second level 3.07 m X 3.25 m Bedroom
Extra Room 3 Second level 3.23 m X 3.96 m Bedroom
Extra Room 4 Second level 4.7 m X 3.68 m Primary Bedroom
Extra Room 5 Second level 1.91 m X 3.84 m Bathroom
Extra Room 6 Main level 5.15 m X 6.2 m Workshop
Interior
Heating Forced air
Cooling Central air conditioning
Exterior
Parking Features Yes
Community Features Community Centre
View Y/N No
Total Parking Spaces 10
Private Pool No
Building
Lot Description Landscaped
Story 2
Sewer Sanitary sewer
Others
Ownership Freehold
Virtual Tour https://youtu.be/-aIZQdb_kZk?si=1K3c9FY4JnL0p5zi
"My job is to find and attract mastery-based agents to the office, protect the culture, and make sure everyone is happy! "
4145 North Service Rd Unit: Q 2nd Floor L7L 6A3, Burlington, ON, Canada








