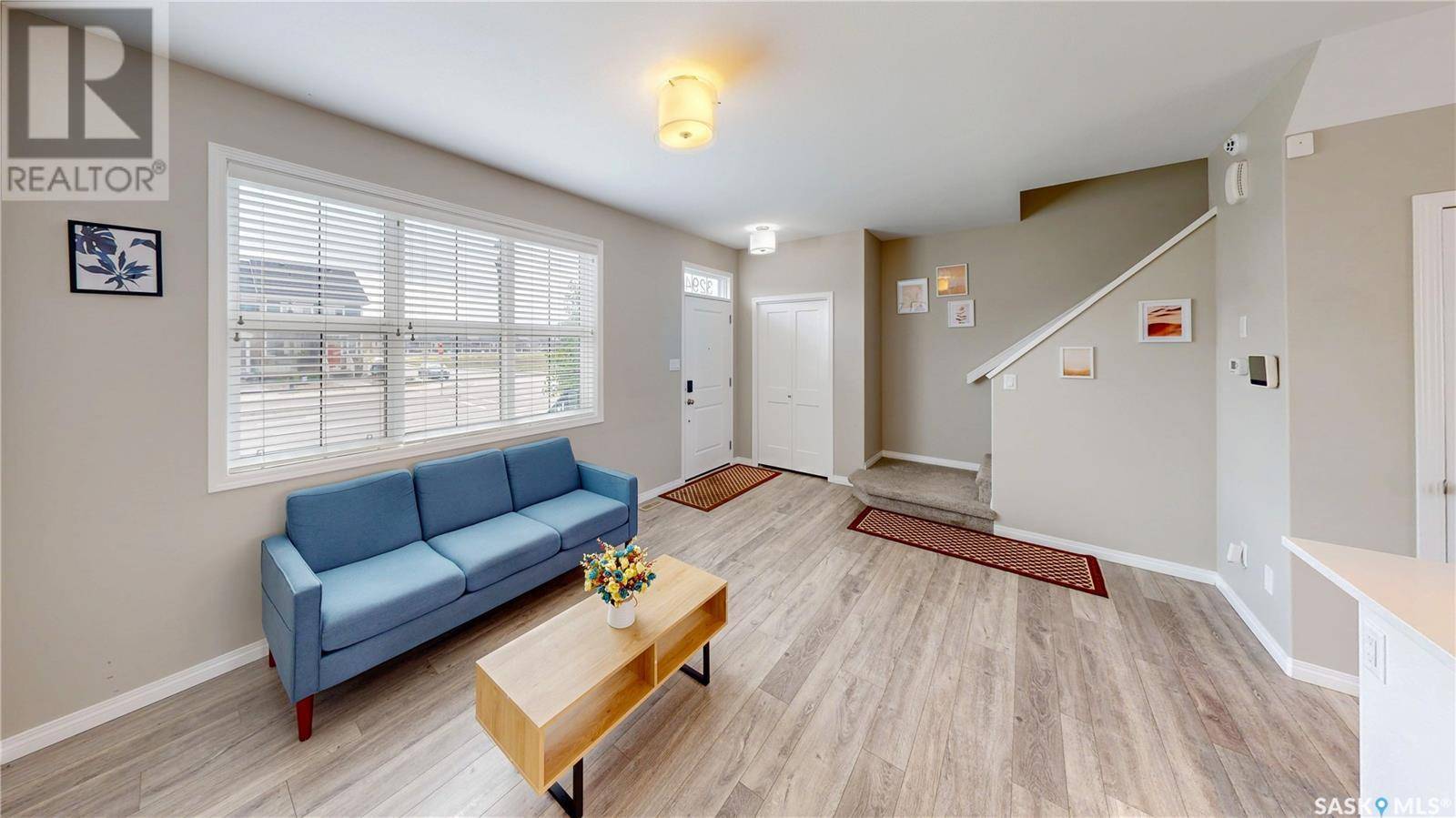3 Beds
3 Baths
1,120 SqFt
3 Beds
3 Baths
1,120 SqFt
Key Details
Property Type Townhouse
Sub Type Townhouse
Listing Status Active
Purchase Type For Sale
Square Footage 1,120 sqft
Price per Sqft $325
Subdivision Eastbrook
MLS® Listing ID SK012191
Style 2 Level
Bedrooms 3
Year Built 2017
Lot Size 2,559 Sqft
Acres 2559.0
Property Sub-Type Townhouse
Source Saskatchewan REALTORS® Association
Property Description
Location
Province SK
Rooms
Kitchen 1.0
Extra Room 1 Second level 9 ft , 9 in X 10 ft , 8 in Primary Bedroom
Extra Room 2 Second level 4 ft , 9 in X 7 ft , 7 in 4pc Bathroom
Extra Room 3 Second level 8 ft , 8 in X 9 ft , 7 in Bedroom
Extra Room 4 Second level 8 ft , 8 in X 8 ft , 9 in Bedroom
Extra Room 5 Second level 4 ft , 9 in X 7 ft , 7 in 4pc Bathroom
Extra Room 6 Basement 19 ft , 2 in X 25 ft , 6 in Other
Interior
Heating Forced air,
Cooling Central air conditioning
Exterior
Parking Features No
Fence Fence
View Y/N No
Private Pool No
Building
Lot Description Lawn
Story 2
Architectural Style 2 Level
Others
Ownership Freehold
Virtual Tour https://www.youtube.com/watch?v=cBkshWuTivs
"My job is to find and attract mastery-based agents to the office, protect the culture, and make sure everyone is happy! "
4145 North Service Rd Unit: Q 2nd Floor L7L 6A3, Burlington, ON, Canada








