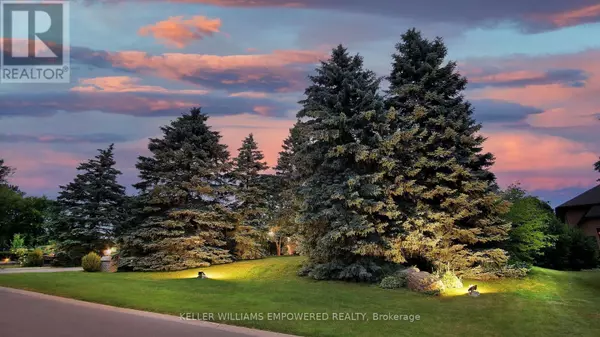4 Beds
5 Baths
3,500 SqFt
4 Beds
5 Baths
3,500 SqFt
Key Details
Property Type Single Family Home
Sub Type Freehold
Listing Status Active
Purchase Type For Sale
Square Footage 3,500 sqft
Price per Sqft $1,085
Subdivision Rural Vaughan
MLS® Listing ID N12274830
Bedrooms 4
Half Baths 1
Property Sub-Type Freehold
Source Toronto Regional Real Estate Board
Property Description
Location
Province ON
Rooms
Kitchen 1.0
Extra Room 1 Second level 5.79 m X 3.73 m Bedroom 3
Extra Room 2 Second level 4.19 m X 4.01 m Bedroom 4
Extra Room 3 Second level 5.61 m X 3.71 m Bedroom 5
Extra Room 4 Second level 5.61 m X 4.05 m Primary Bedroom
Extra Room 5 Second level 3.94 m X 8.36 m Primary Bedroom
Extra Room 6 Second level 5.61 m X 3.58 m Bedroom 2
Interior
Heating Forced air
Cooling Central air conditioning
Flooring Hardwood, Carpeted
Fireplaces Number 3
Exterior
Parking Features Yes
Fence Fenced yard
View Y/N No
Total Parking Spaces 11
Private Pool Yes
Building
Lot Description Landscaped
Story 2
Sewer Septic System
Others
Ownership Freehold
Virtual Tour https://www.winsold.com/tour/412124/branded/
"My job is to find and attract mastery-based agents to the office, protect the culture, and make sure everyone is happy! "
4145 North Service Rd Unit: Q 2nd Floor L7L 6A3, Burlington, ON, Canada








