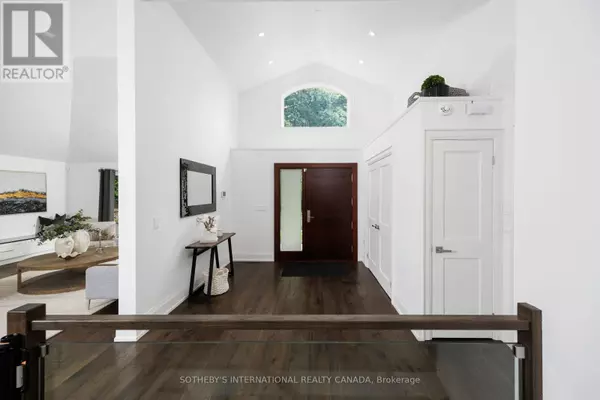3 Beds
4 Baths
1,100 SqFt
3 Beds
4 Baths
1,100 SqFt
Key Details
Property Type Single Family Home
Sub Type Freehold
Listing Status Active
Purchase Type For Sale
Square Footage 1,100 sqft
Price per Sqft $1,818
Subdivision Lorne Park
MLS® Listing ID W12273568
Style Bungalow
Bedrooms 3
Half Baths 1
Property Sub-Type Freehold
Source Toronto Regional Real Estate Board
Property Description
Location
Province ON
Rooms
Kitchen 1.0
Extra Room 1 Lower level 3.07 m X 1.09 m Cold room
Extra Room 2 Lower level 3.7 m X 3.35 m Bedroom
Extra Room 3 Lower level 4.9 m X 3.83 m Bedroom
Extra Room 4 Lower level 6.12 m X 5.18 m Recreational, Games room
Extra Room 5 Lower level 3.35 m X 3.12 m Exercise room
Extra Room 6 Lower level 2.61 m X 2.03 m Laundry room
Interior
Heating Forced air
Cooling Central air conditioning
Exterior
Parking Features Yes
View Y/N No
Total Parking Spaces 6
Private Pool No
Building
Story 1
Sewer Sanitary sewer
Architectural Style Bungalow
Others
Ownership Freehold
"My job is to find and attract mastery-based agents to the office, protect the culture, and make sure everyone is happy! "
4145 North Service Rd Unit: Q 2nd Floor L7L 6A3, Burlington, ON, Canada








