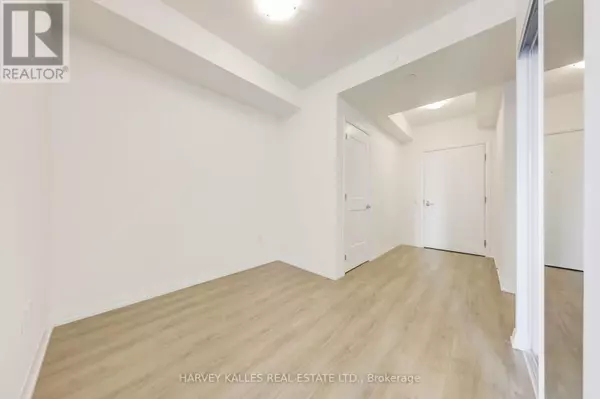2 Beds
1 Bath
500 SqFt
2 Beds
1 Bath
500 SqFt
Key Details
Property Type Condo
Sub Type Condominium/Strata
Listing Status Active
Purchase Type For Sale
Square Footage 500 sqft
Price per Sqft $1,158
Subdivision Mount Pleasant West
MLS® Listing ID C12273345
Bedrooms 2
Condo Fees $397/mo
Property Sub-Type Condominium/Strata
Source Toronto Regional Real Estate Board
Property Description
Location
Province ON
Rooms
Kitchen 1.0
Extra Room 1 Flat Measurements not available Foyer
Extra Room 2 Flat 5.21 m X 3.05 m Living room
Extra Room 3 Flat 5.21 m X 3.05 m Dining room
Extra Room 4 Flat 5.21 m X 3.05 m Kitchen
Extra Room 5 Flat 2.78 m X 2.77 m Primary Bedroom
Extra Room 6 Flat 2.43 m X 1.98 m Den
Interior
Heating Forced air
Cooling Central air conditioning
Flooring Laminate
Exterior
Parking Features Yes
Community Features Pet Restrictions
View Y/N No
Private Pool Yes
Others
Ownership Condominium/Strata
Virtual Tour https://szphotostudio.com/50-dunfield-avenue-unit-2715/
"My job is to find and attract mastery-based agents to the office, protect the culture, and make sure everyone is happy! "
4145 North Service Rd Unit: Q 2nd Floor L7L 6A3, Burlington, ON, Canada








