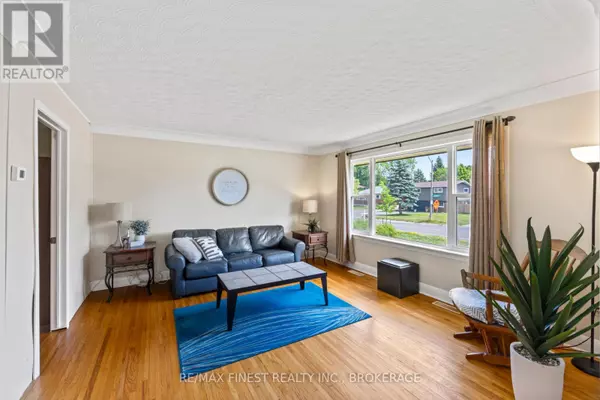5 Beds
2 Baths
1,100 SqFt
5 Beds
2 Baths
1,100 SqFt
Key Details
Property Type Single Family Home
Sub Type Freehold
Listing Status Active
Purchase Type For Sale
Square Footage 1,100 sqft
Price per Sqft $499
Subdivision 18 - Central City West
MLS® Listing ID X12272968
Bedrooms 5
Property Sub-Type Freehold
Source Kingston & Area Real Estate Association
Property Description
Location
Province ON
Rooms
Kitchen 1.0
Extra Room 1 Basement 3.38 m X 2.56 m Bedroom
Extra Room 2 Basement 2.46 m X 3.93 m Bedroom
Extra Room 3 Basement 1.25 m X 2.89 m Other
Extra Room 4 Basement 4.72 m X 2.89 m Utility room
Extra Room 5 Lower level 3.38 m X 3.01 m Other
Extra Room 6 Lower level 2.77 m X 1.79 m Bathroom
Interior
Heating Forced air
Cooling Central air conditioning
Exterior
Parking Features Yes
View Y/N No
Total Parking Spaces 3
Private Pool No
Building
Sewer Sanitary sewer
Others
Ownership Freehold
"My job is to find and attract mastery-based agents to the office, protect the culture, and make sure everyone is happy! "
4145 North Service Rd Unit: Q 2nd Floor L7L 6A3, Burlington, ON, Canada








