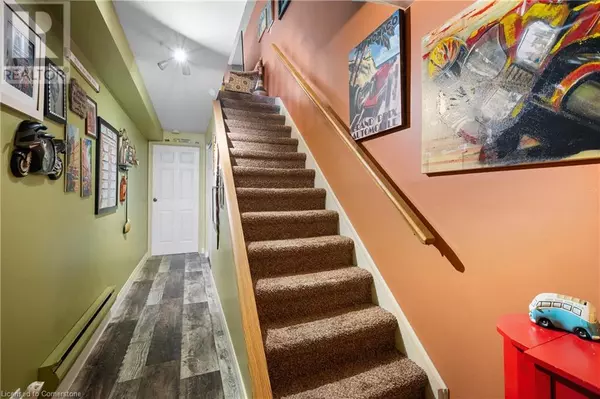3 Beds
2 Baths
1,430 SqFt
3 Beds
2 Baths
1,430 SqFt
Key Details
Property Type Townhouse
Sub Type Townhouse
Listing Status Active
Purchase Type For Sale
Square Footage 1,430 sqft
Price per Sqft $341
Subdivision Woodstock - North
MLS® Listing ID 40748975
Style 2 Level
Bedrooms 3
Half Baths 1
Property Sub-Type Townhouse
Source Cornerstone - Waterloo Region
Property Description
Location
Province ON
Rooms
Kitchen 1.0
Extra Room 1 Second level 8'5'' x 5'0'' 4pc Bathroom
Extra Room 2 Second level 8'8'' x 8'8'' Bedroom
Extra Room 3 Second level 12'0'' x 8'0'' Bedroom
Extra Room 4 Second level 13'3'' x 11'0'' Primary Bedroom
Extra Room 5 Lower level Measurements not available Laundry room
Extra Room 6 Lower level 19'9'' x 6'2'' Foyer
Interior
Cooling Window air conditioner
Exterior
Parking Features Yes
Fence Partially fenced
Community Features School Bus
View Y/N No
Total Parking Spaces 3
Private Pool No
Building
Lot Description Landscaped
Story 2
Sewer Municipal sewage system
Architectural Style 2 Level
Others
Ownership Freehold
"My job is to find and attract mastery-based agents to the office, protect the culture, and make sure everyone is happy! "
4145 North Service Rd Unit: Q 2nd Floor L7L 6A3, Burlington, ON, Canada








