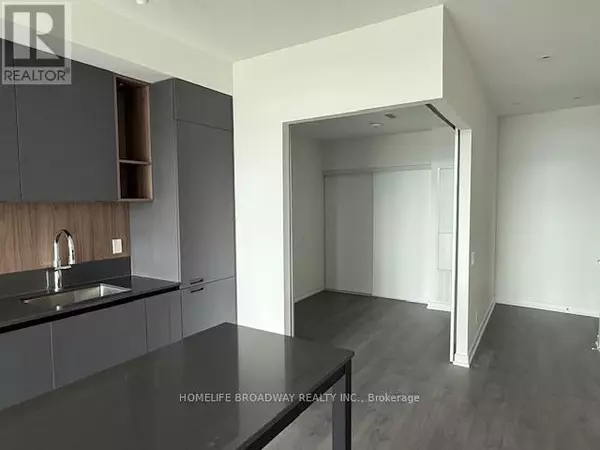3 Beds
2 Baths
800 SqFt
3 Beds
2 Baths
800 SqFt
Key Details
Property Type Condo
Sub Type Condominium/Strata
Listing Status Active
Purchase Type For Rent
Square Footage 800 sqft
Subdivision City Centre
MLS® Listing ID S12269756
Bedrooms 3
Property Sub-Type Condominium/Strata
Source Toronto Regional Real Estate Board
Property Description
Location
Province ON
Rooms
Kitchen 1.0
Extra Room 1 Main level 3.04 m X 3.3 m Living room
Extra Room 2 Main level 3.65 m X 3.65 m Kitchen
Extra Room 3 Main level 3.26 m X 3.6 m Primary Bedroom
Extra Room 4 Main level 3.13 m X 2.52 m Bedroom 2
Extra Room 5 Main level 2.16 m X 1.58 m Den
Interior
Heating Forced air
Cooling Central air conditioning
Flooring Laminate
Exterior
Parking Features Yes
Community Features Pets not Allowed
View Y/N Yes
View City view, Lake view
Total Parking Spaces 1
Private Pool Yes
Others
Ownership Condominium/Strata
Acceptable Financing Monthly
Listing Terms Monthly
"My job is to find and attract mastery-based agents to the office, protect the culture, and make sure everyone is happy! "
4145 North Service Rd Unit: Q 2nd Floor L7L 6A3, Burlington, ON, Canada








